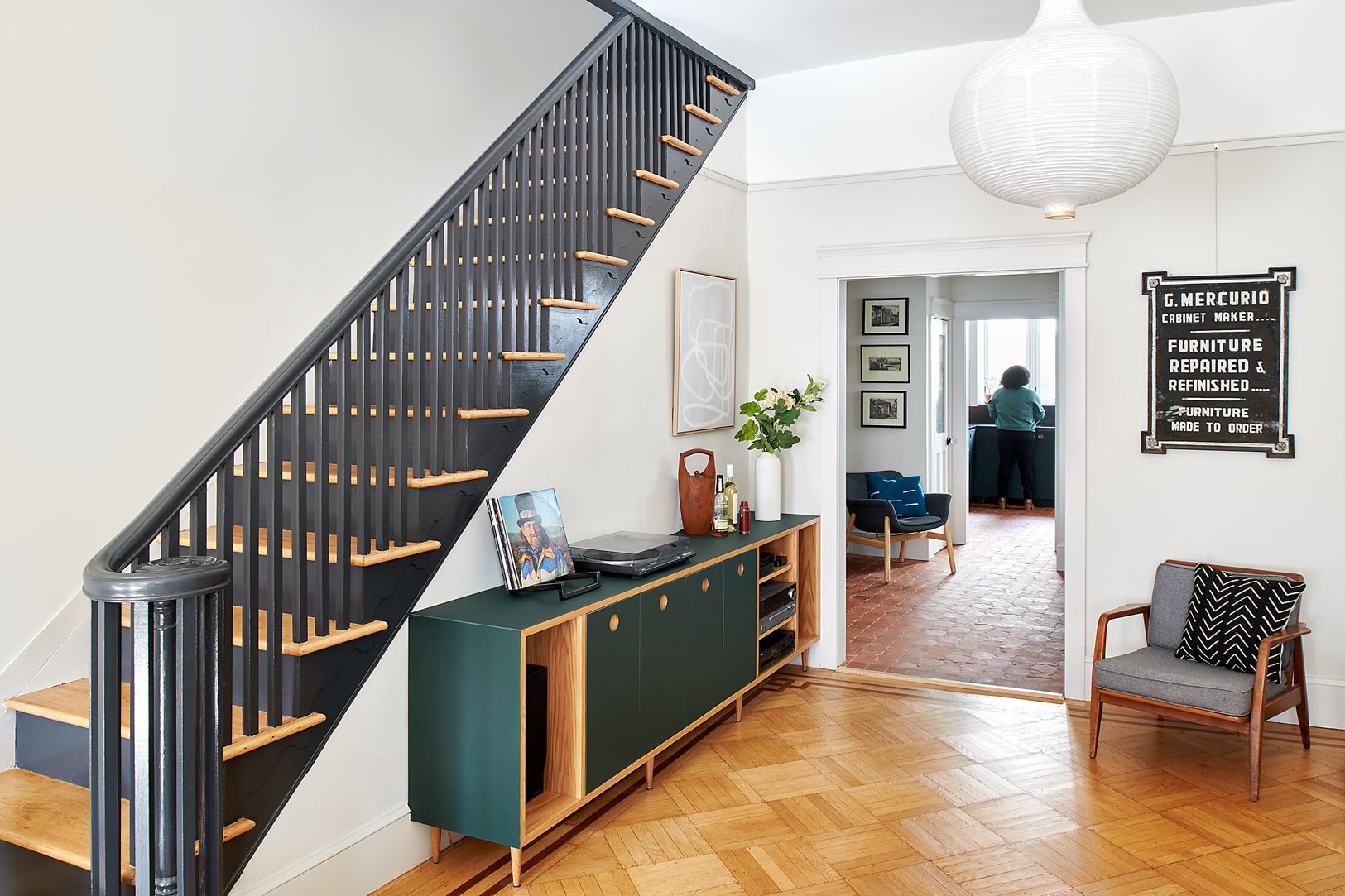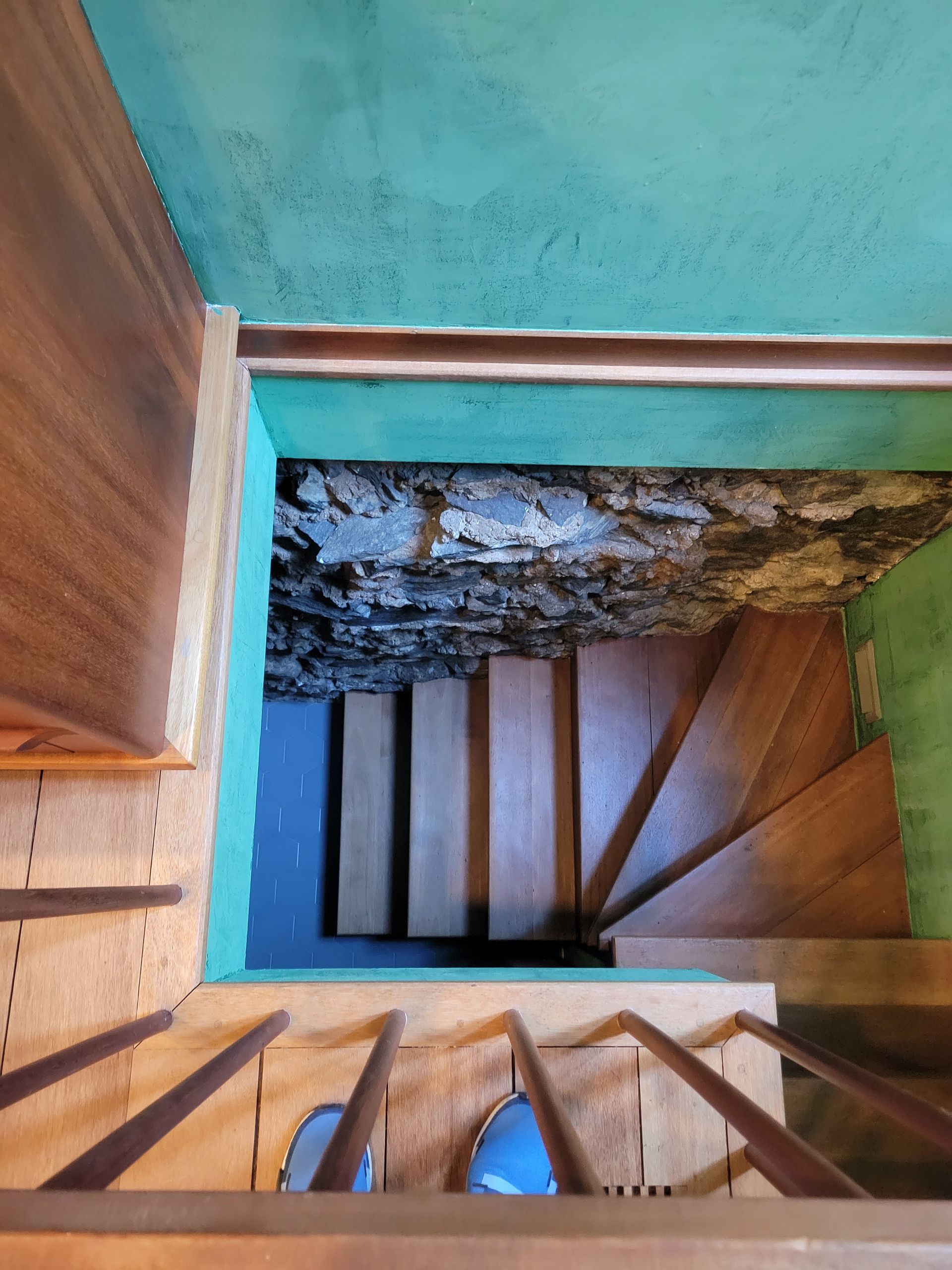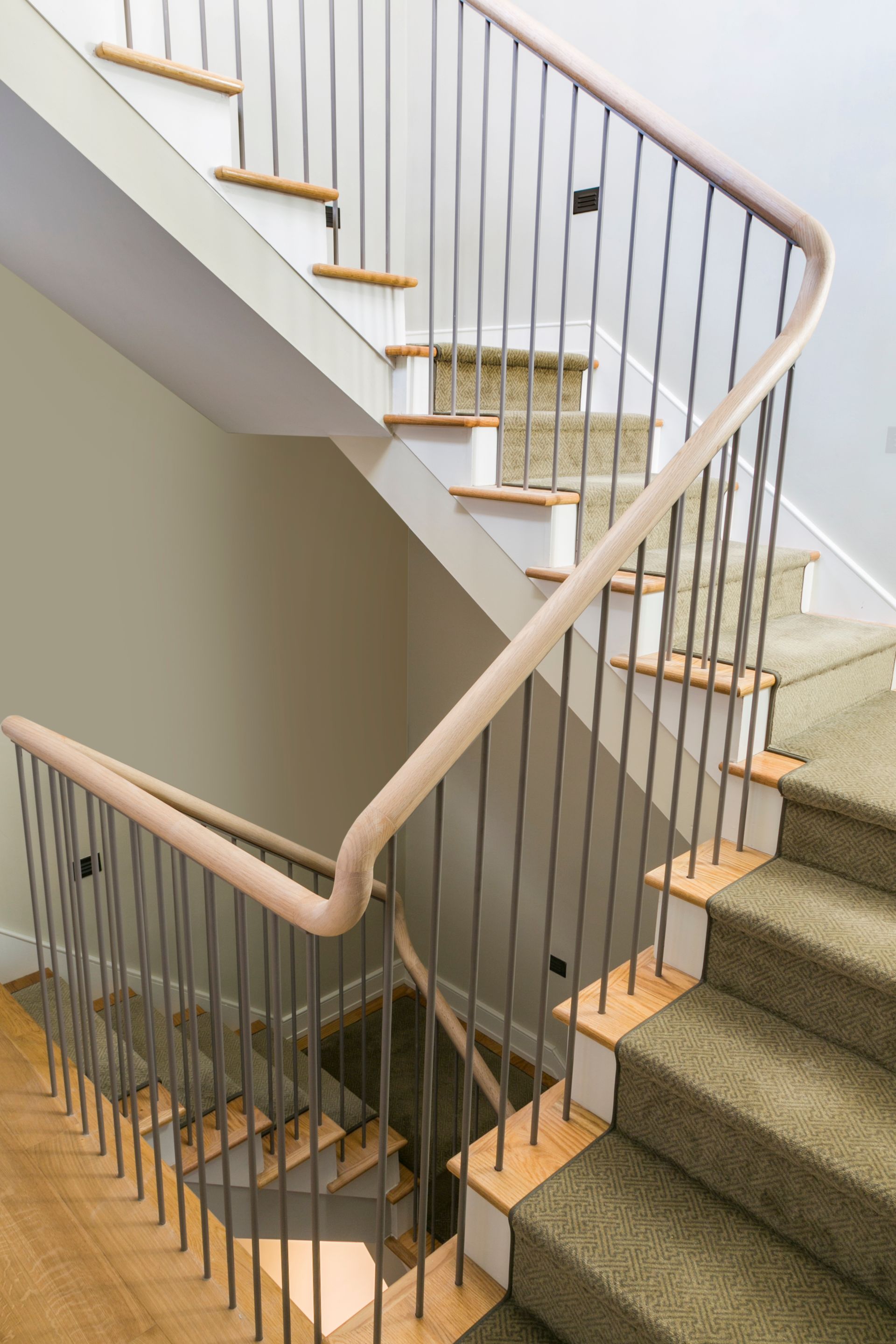Rowhouse Stairs
A one-story rowhouse with no basement is about as rare as a unicorn, so if you have a rowhouse, you have a staircase. Many homes have stairs, but rowhouse stairs don't always follow the rules. Read on to find out what you need to know if you're planning a remodel or even just trying to get a couch upstairs.

There are three critical measurements when it comes to stairs, and there are generally accepted standards for these measurements. You'll find that rowhouse stairs break all the rules, which we'll talk about more in a bit, but first, the rules:
Rise and Run: These two measurements come in a pair because they're related. If you increase one, you should decrease the other. Proper stair design is a safety concern. Your mind will place your foot at the expected spot based on what it has learned from the other steps. So whatever the measurements are, they've got to be consistent. When you add flooring, make sure to check that the rise (the height from one step to another) stays the same or you'll have a tripping hazard. Code generally requires rise not to be more than 7 3/4", but most Philadelphia risers exceed that. A bigger rise means a steeper stair, because as the rise gets bigger, the run (the horizontal size of the tread) gets smaller. This is based on how we naturally walk up stairs. Recently, codes have taken into account that old homes need more leeway in this regard, so if you need steep stairs to make your rowhouse remodel work, it will probably be possible. In Philadelphia it's such a common issure that most stairs get grandfathered in without comment by inspectors as long as they are consistent and have a proper railing.
The third measurement is width. 36" wide is a comfortable width for moving people and furniture up and down stairs. Many Philadelphia rowhouses have stairs that are less than 30" wide, so take out that tape measure and see what you're up against when it comes to getting furniture upstairs. People will do fine on a 28" wide stair, and your mattress can probably be forced up to the second floor. But boxsprings don't bend, so you'll need a split box spring, or wooden slats.

You may be familiar with a spiral staircase. Most people aren't fans of these twisty stairs. Though you'll find spirals in Philadelphia, they're generally newer, from the last fifty years. In rowhouses over one hundred years old there's a very common type of stair that also turns called the winder. A winder stair doesn't turn continously like a spiral. It has straight runs with turns, and it is generally bound in by walls on three sides. They are an efficient way to get upstairs in a small space, so you'll see them in Philadelphia's smaller rowhouses, called trinities (for the three rooms stacked on top of one another). There are a few things to know about winders. One: be careful, the pie shaped treads can be dangerous if you step too close to the inside. In addition to a handrail on the wall, people often install a vertical railing along the center spine for an additional place to grab. Two, every carpenter built them a little differently, so if you start taking one apart, be prepared for a project. Unlike a straight stair, where you can build a stringer to support the stairs from single boards, a winder requires more creativity, often single boards nailed to brick or studs to support each tread.

Do your stairs creak? Do they sag so it feels like you're in a funhouse? Welcome to Philadelphia. It's very challenging to correct creaky stairs without getting underneath them with some construction adhesive and fasteners, or replacing the treads. Stairs squeak when a nail that has gotten loose moves in and out of the wood. Sagging stairs are also very common. These staircases were built without the advice of a structural engineer, so as the house settled, the stairs often settled in towards the center. This generally happened a long time ago and stablized, so while it's unsettling at first, I've walked up and down hundreds of angled Philadelphia stairs. Monitor the area around the stairs for new cracks and gaps, but don't obsess about it. Rowhouse stairs aren't level, bays sag, and if you're lucky enough to have a rowhouse wider than sixteen feet, put a marble on the floor - it will roll to the middle of the house. For homes made with wood and nails over one hundred years ago, they have heald up remarkably well. The only way to thoroughly fix a sagging staircase is to replace it. We don't usually do that just to level out the treads, but if there are other reasons, like layout, accessibility, or to change floor heights like in the project shown above, a completely new stair could be the answer. Keep in mind if you build a stair that complies with current building codes, it is going to take up more space than your old stair. This is also one of the costliest and time consuming projects you can do in a remodel. It will mean work to floors and walls, because structural work involves opening up adjacent areas. And you can't live in your house while the stairs are replaced.

Stairs - we decorate them for holidays, sit on them to put our shoes on, sneak up them when we come home late at night, and stuff piled on the side of the tread is the universal sign for "take this upstairs". Stairs are an everyday part of our lives in rowhouses. Take a minute to appreciate yours. Whether it's a unique baluster, the light that comes down from a window upstairs, or the creak that means you're home - our stairs are an important part of what makes our rowhome unique.
Thanks for reading. If you have a question about your staircase, or anything else in your house, use our contact form to reach out and I’ll be happy to see if we can be of assistance.
Subscribe to Rowhouse Remodeling
Sign up with your email address to receive monthly insights into your rowhouse.

