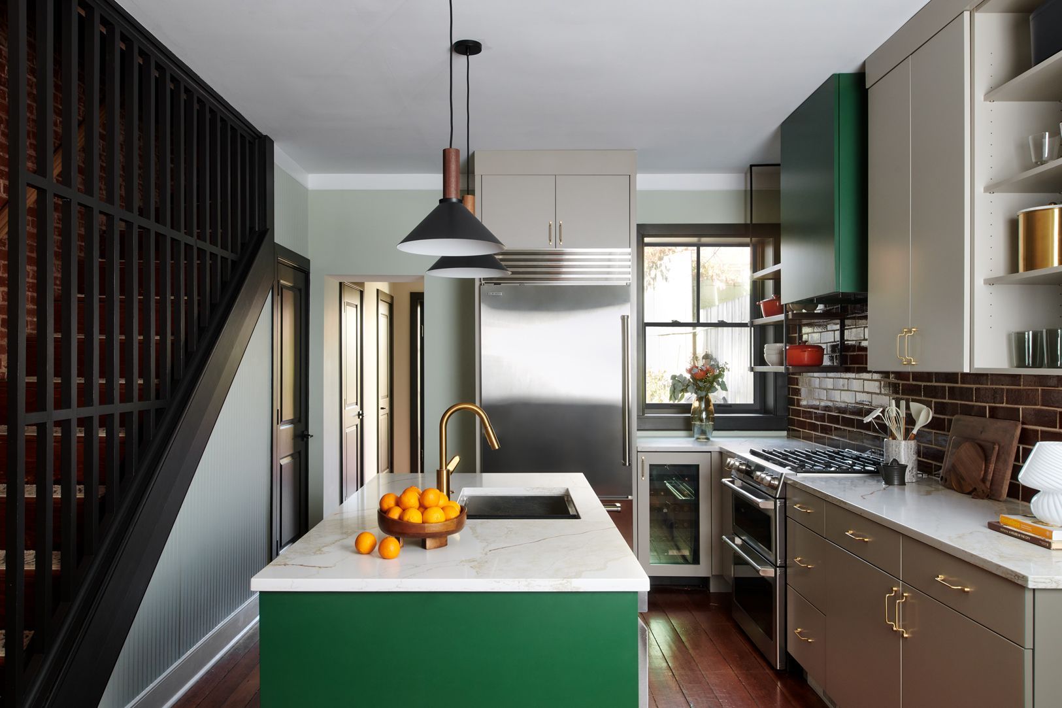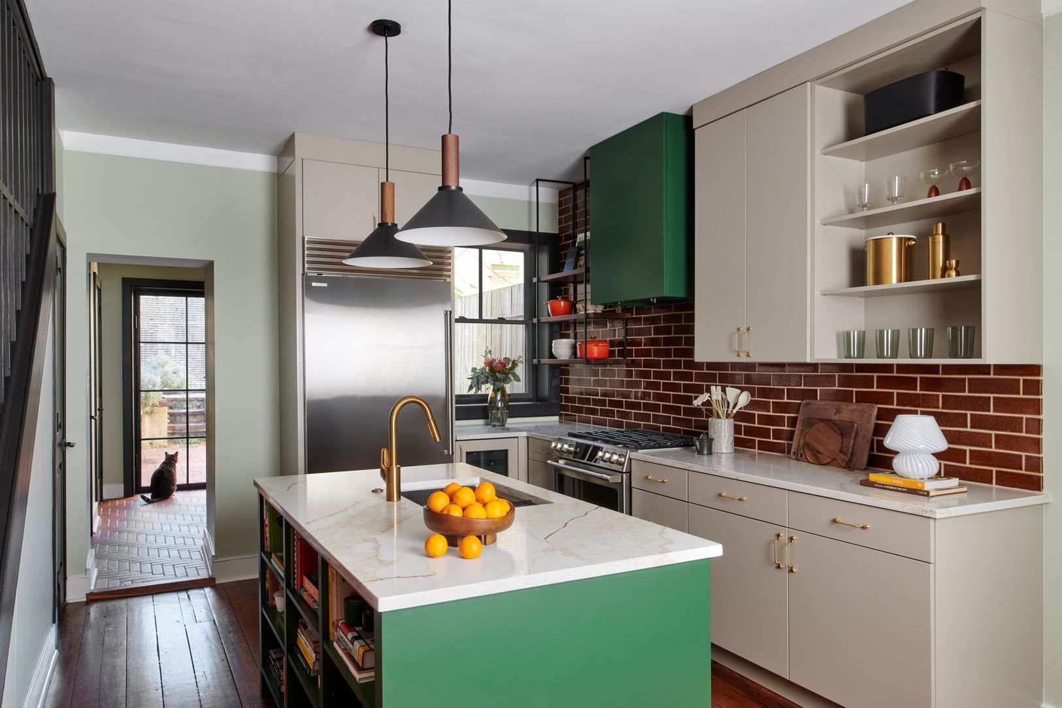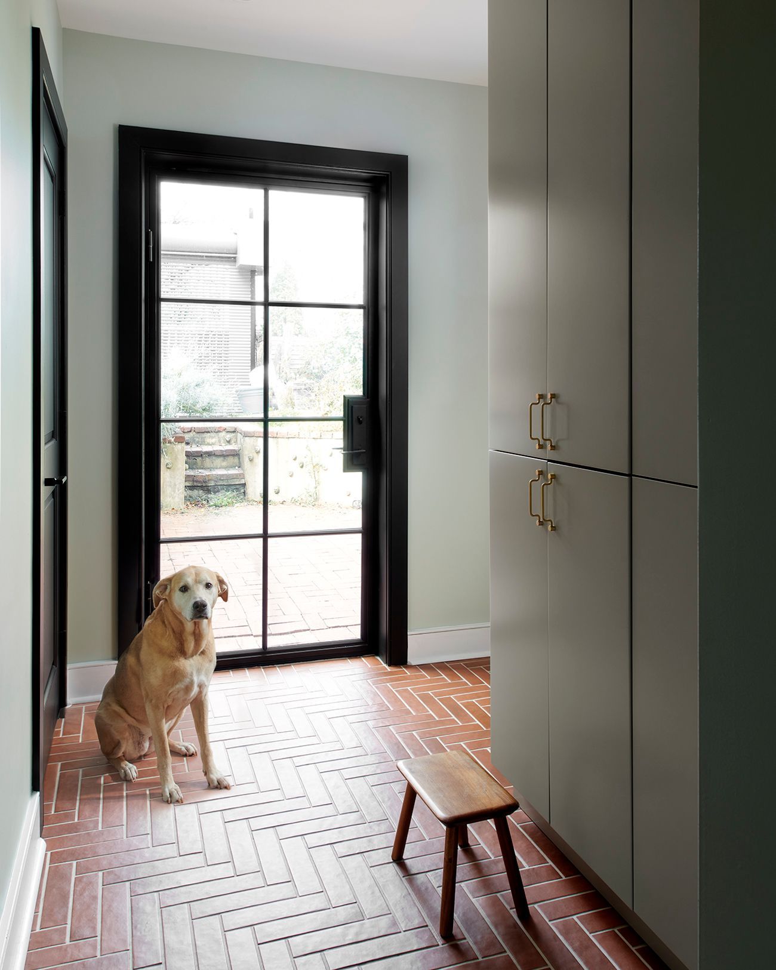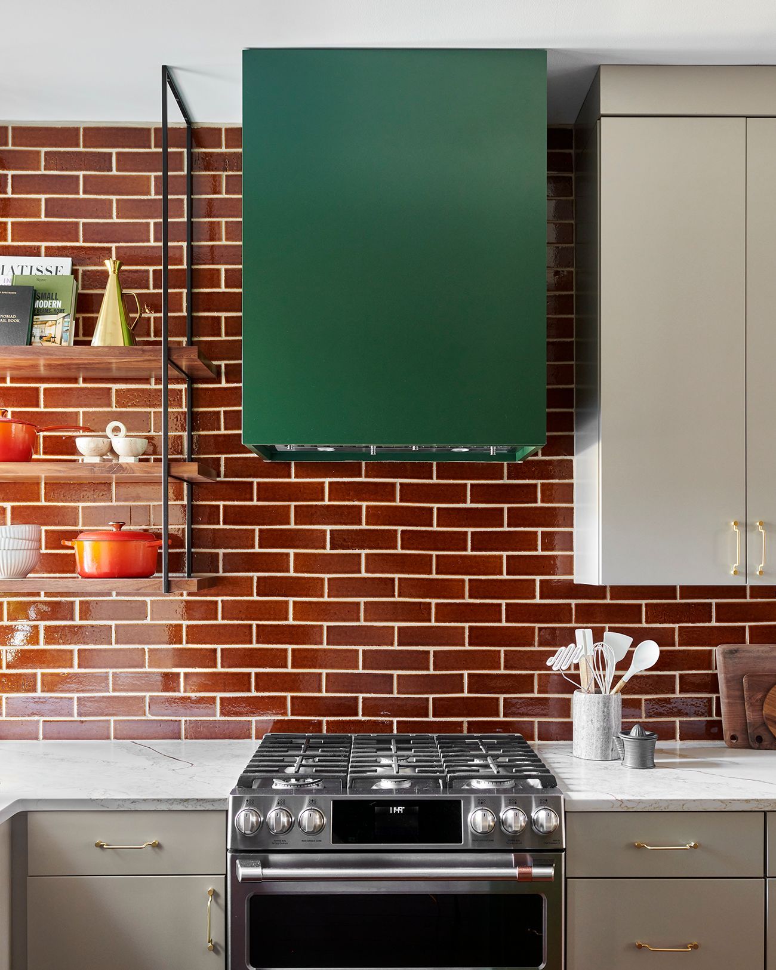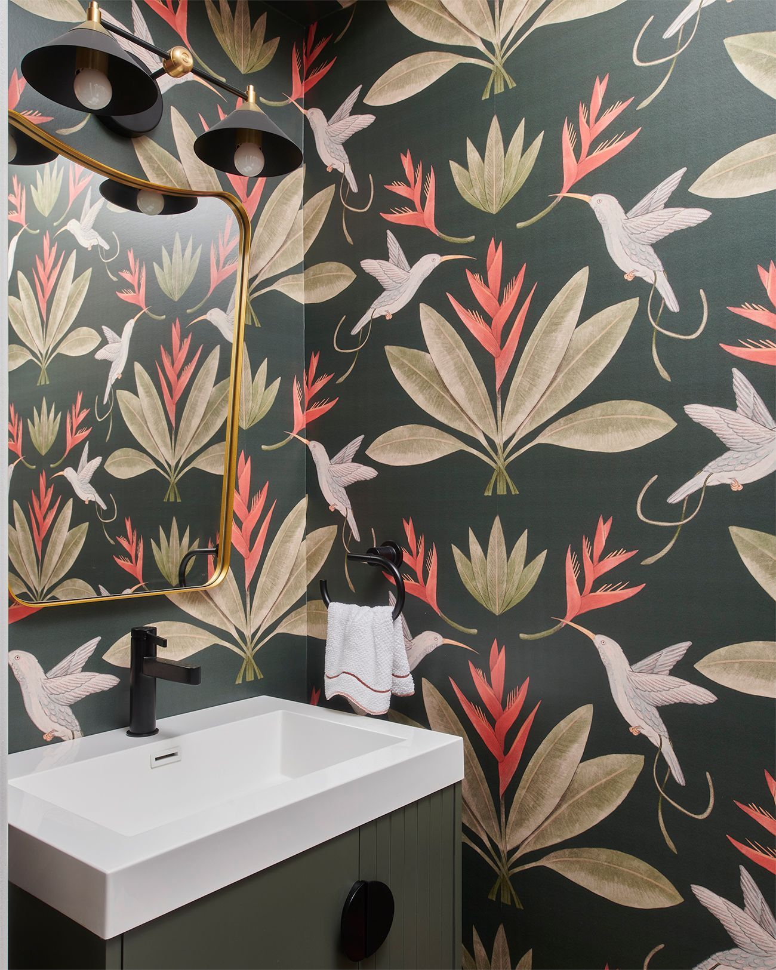Northern Liberties Kitchen
When we arrived at this house in Northern Liberties, the kitchen was where Philadelphia kitchens often end up: an addition on the back of the original house. While that often works well, providing light and access to the rear yard, the main entrance from the rear parking was through the kitchen. It was too small to function effectively, and there was no powder room on the first floor. We decided to shuffle things around and make more out of the space we had. Move one: Put the kitchen in the middle of the house. In the space where the dining table was previously, we fit a kitchen with an island. Our designer Kristie Rosado picked a fun palette and there’s still light coming from the back yard. The open shelving by the window lets in the light and provides more storage. We were still able to fit their dining table and no function was lost in this main part of the house. In the part of the house where the kitchen was previously, we moved the door to the center of the back wall and replaced it with an iron door that lets in the westerly sun. This move allowed us to add a much needed coat closet and a powder room, along with additional pantry storage. Everything just works better with this layout.
"Hiring Buckminster Green was the best decision we made for our home. Hire them only if you want the highest quality work, clear communication, attention to small details, and your project to finish on schedule. They made our house a home."
Ryan F.
