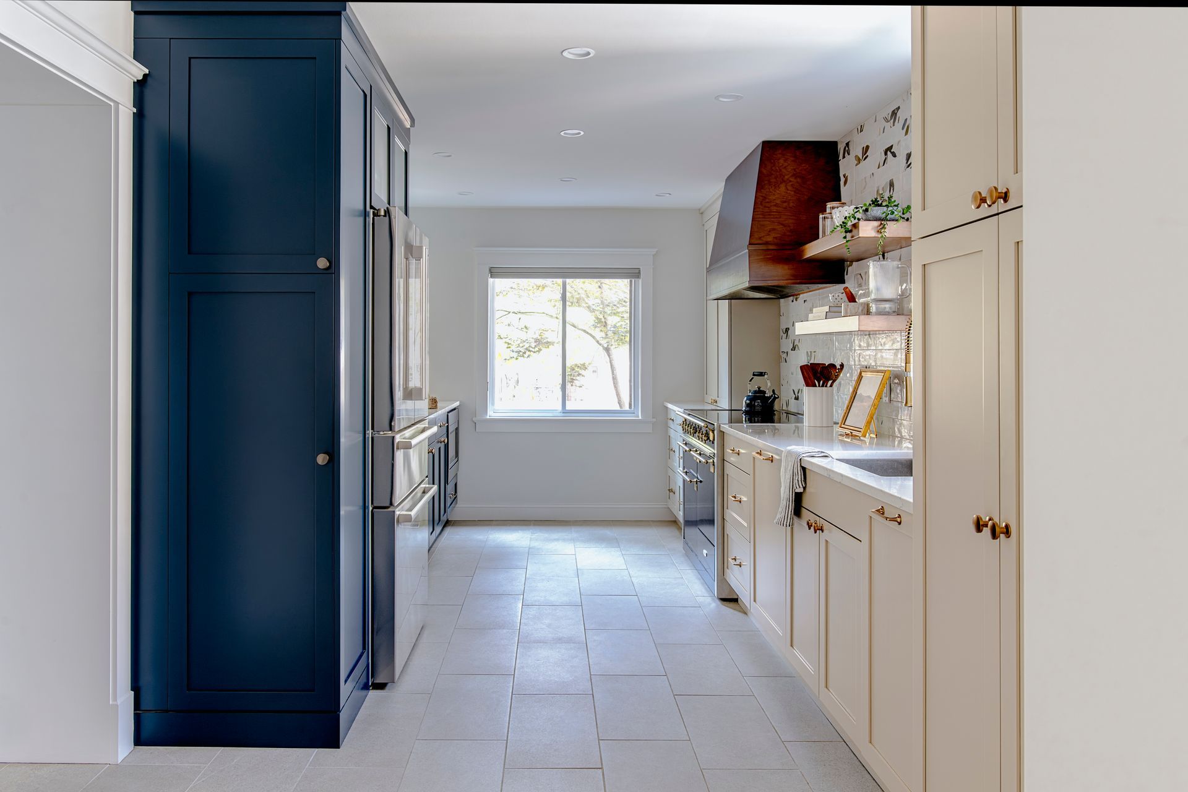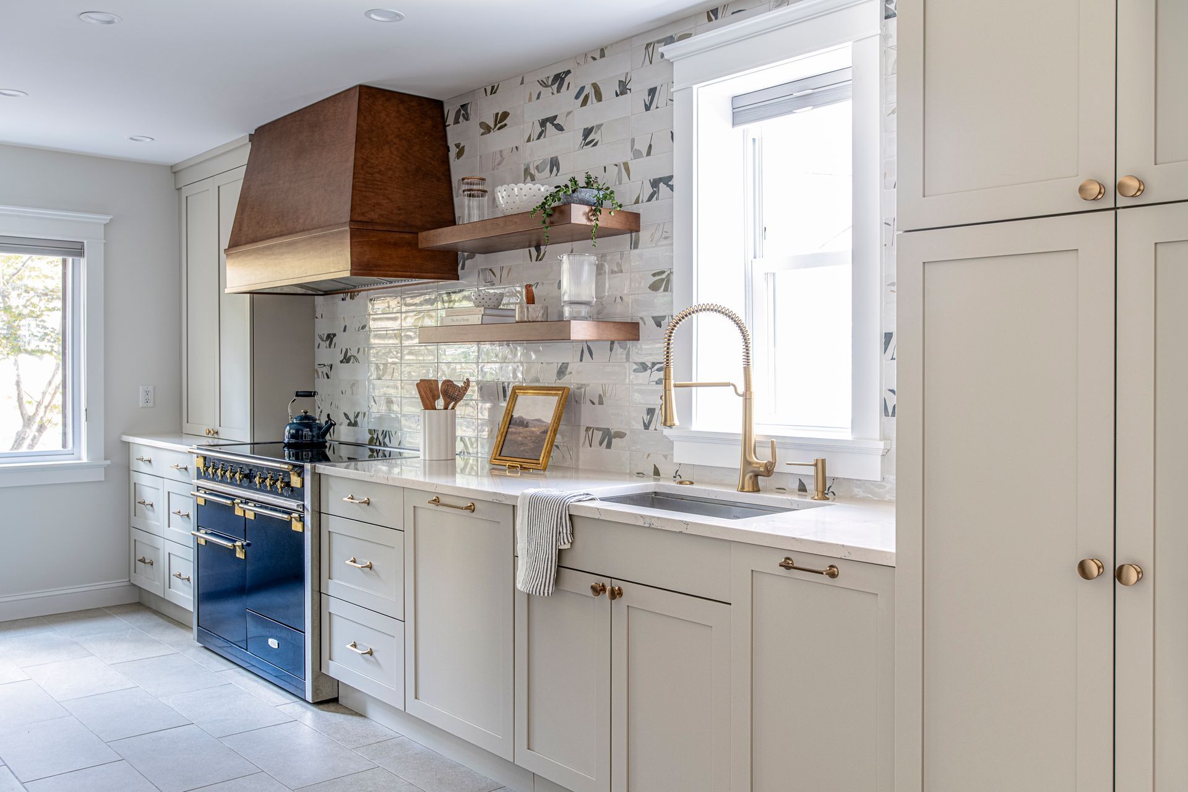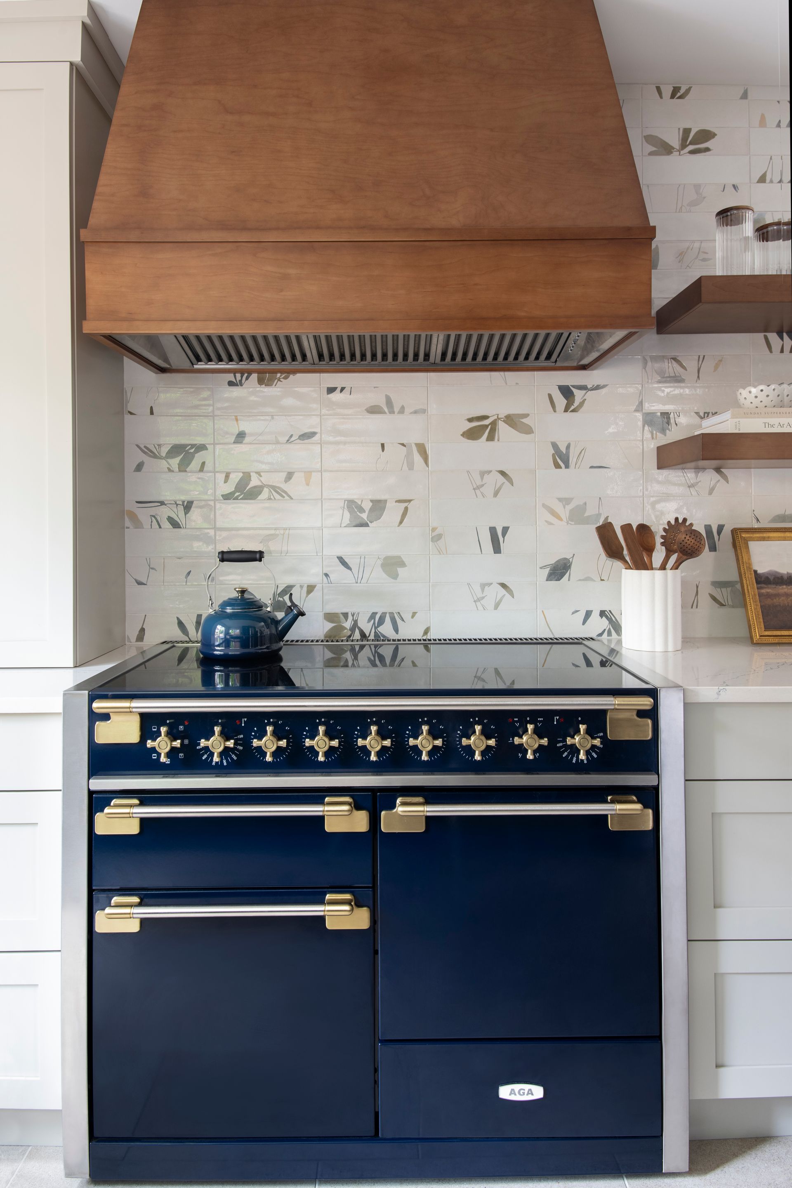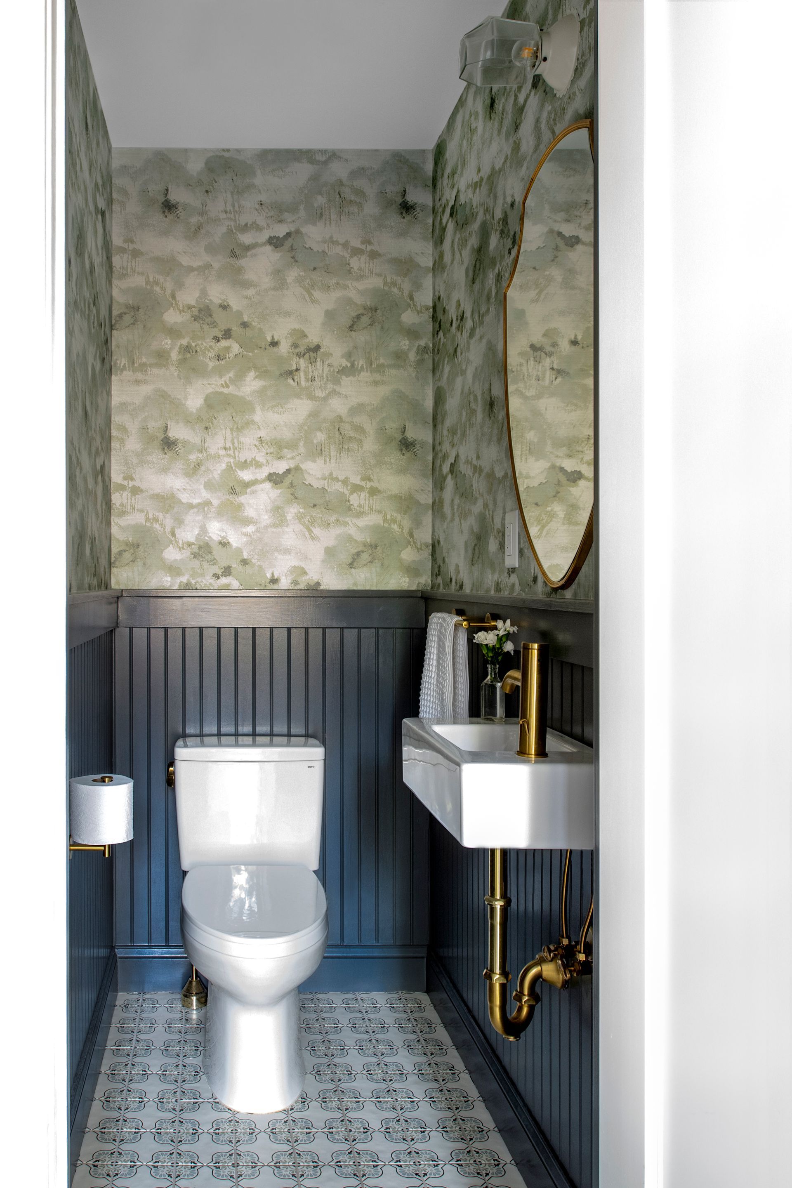Fairmount Kitchen
The previous kitchen in this home, while large, was cut off from the rest of the first floor, and poorly laid out. The craftsmanship left a lot to be desired and so it was time for a change. Our designer Kristie Rosado came up with a plan that opened the kitchen to the dining room, increasing natural light and connection. To add a powder room to the first floor we built a small addition in the alley. This addition features a rear vestibule that leads out to the backyard with new paver patio and cedar fence we also designed and built. The vestibule has the additional benefit of creating a space for the powder room to exit to that's not the kitchen or dining room, a common complaint in Philadelphia rowhouses.
"We very much enjoyed working with the whole Buckminster team. It was our first project but they made the process understandable and easy. Kristie provided an amazing design and the team executed it perfectly. The upfront estimation for project length and price were almost perfectly on target for the reality of the project as they know old row homes well and were prepared (and prepared us) for the expected issues and included them in the estimation. Their client service is excellent, they are very responsive (even after the job was completed!). We lived in the home through the renovation and the team (Sam, Kevin and Asher) treated our home with such care and even indulged our young son who was delighted by the array of tools :) if you need to renovate an older row home if Philly, they are the best!."
- Julie B.





