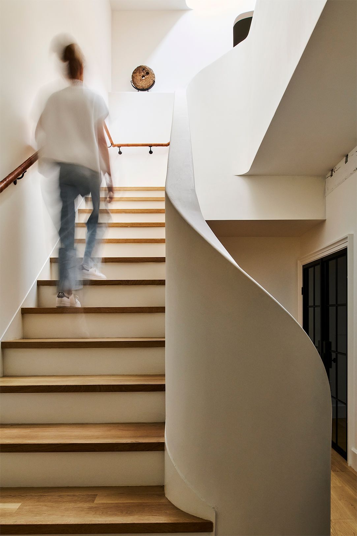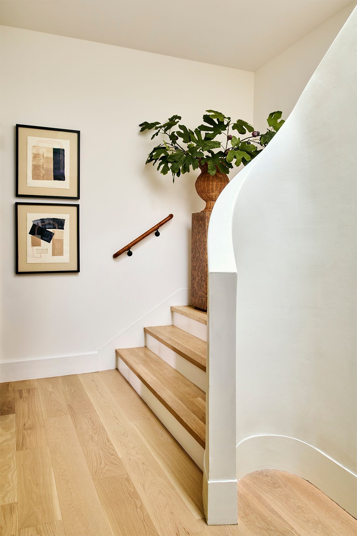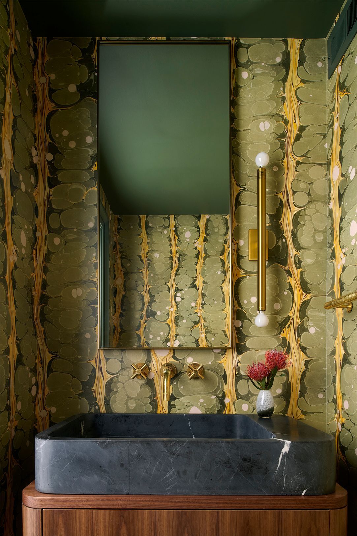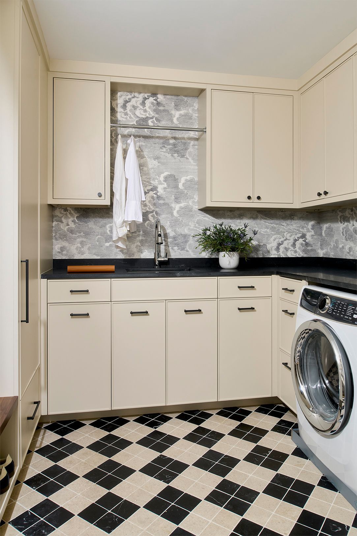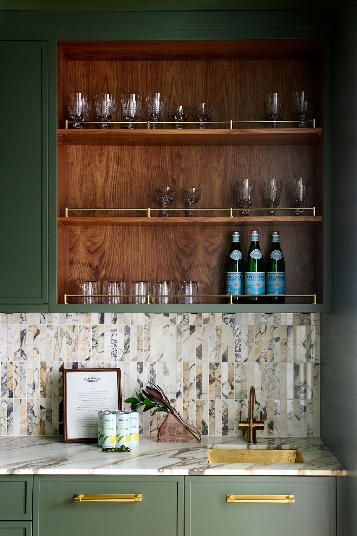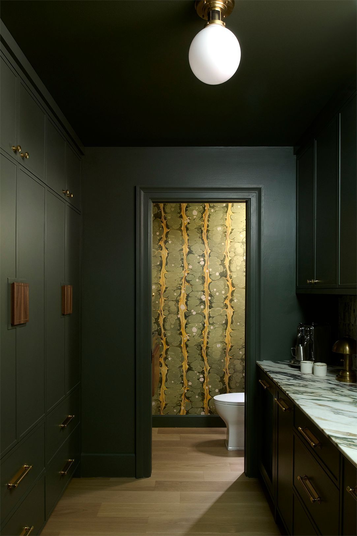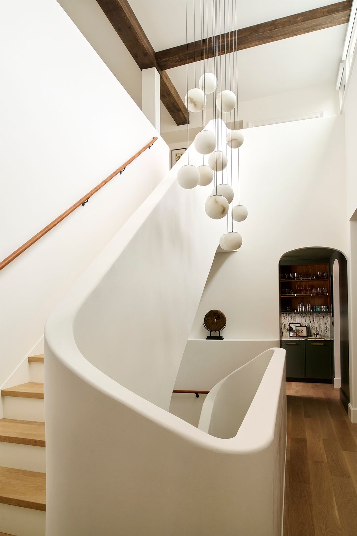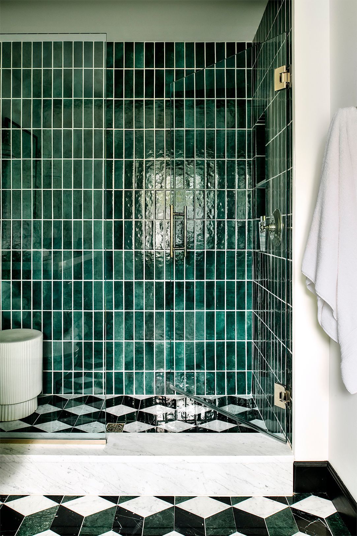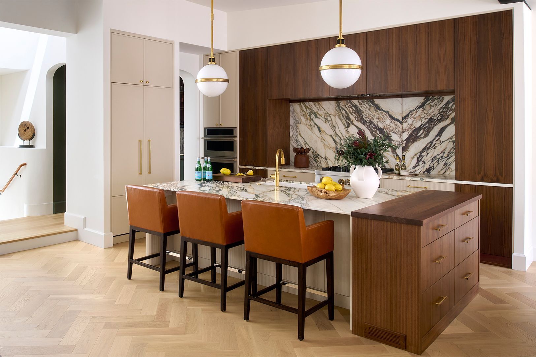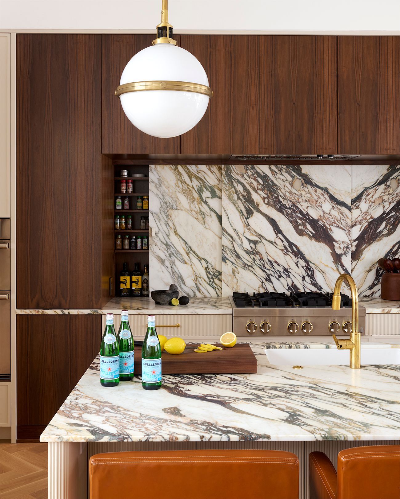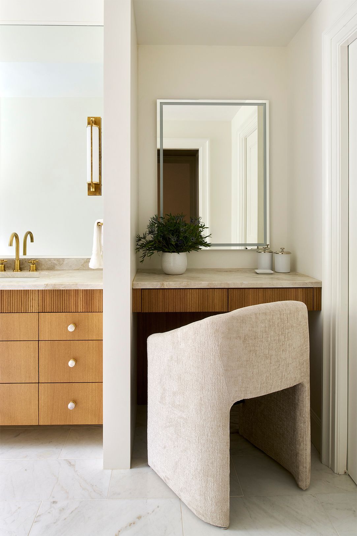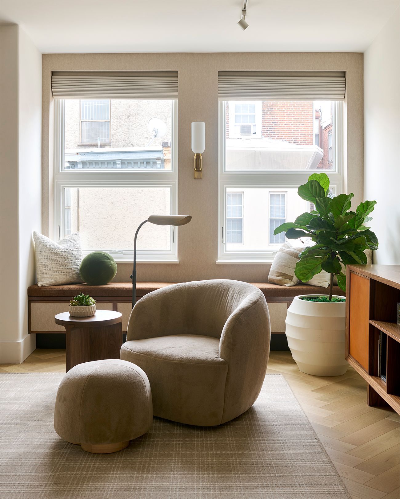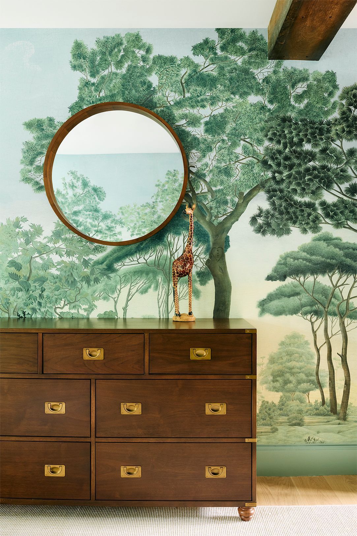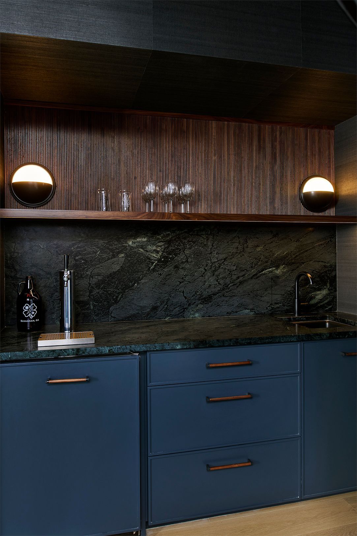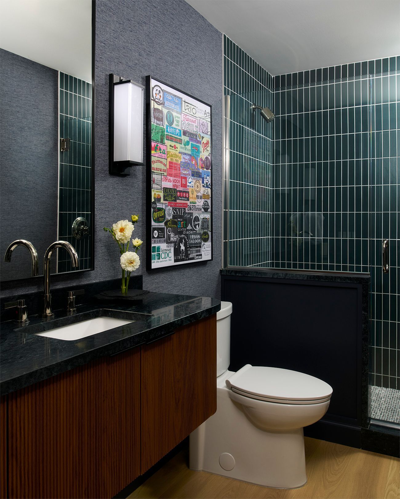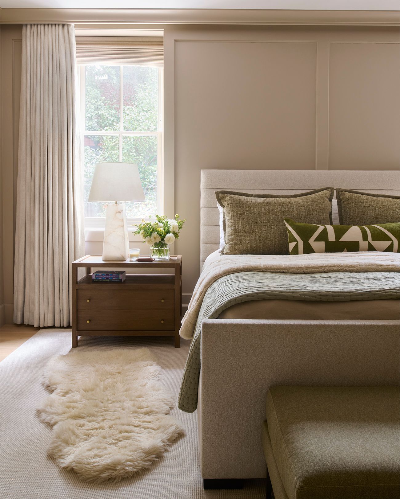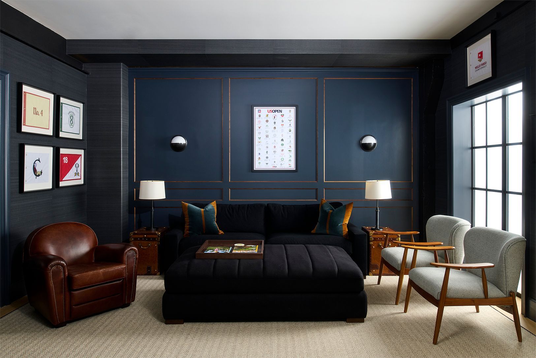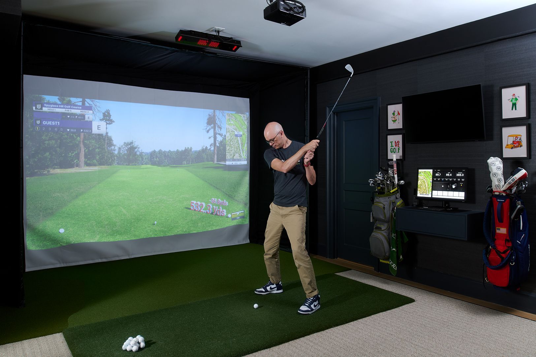Fairmount Carriage House II
This three story, double-wide building had been used previously as a home on the top two floors, and an artist studio/garage on the first floor. The biggest challenge we faced was connecting all the floors and bringing in more natural light, since the brief was to make this a single family home for a growing family.
We took the entire building down the studs so we could do the structural work needed to create the new showpiece stairwell. It was a good thing we did, because several parts of the building needed reinforcement from changes that were made over the last 100+ years which were close to failure. Once the building was shored up, we created the opening for the plaster and white oak stair that winds through the house, bringing light down to the first floor and connecting the new spaces in a satisfying way.
We collaborated with EH & Co. out of San Antonio, with their team providing the design and our designer Kristie Rosado handling the logistics of selection procurement and plans for our build team. The result is a family home filled with fun finishes and some firsts for our team. The most unique part of the house, which took coordinated planning from the very beginning, is the golf simulator. Our clients can host everyone for 18 holes in a luxurious space complete with a small bar for beer on tap as well as other beverages. Take a look at the photos in the gallery below to see the finished space, and check out our YouTube page for behind the scenes looks at how the staircase and other parts of this project came together.
