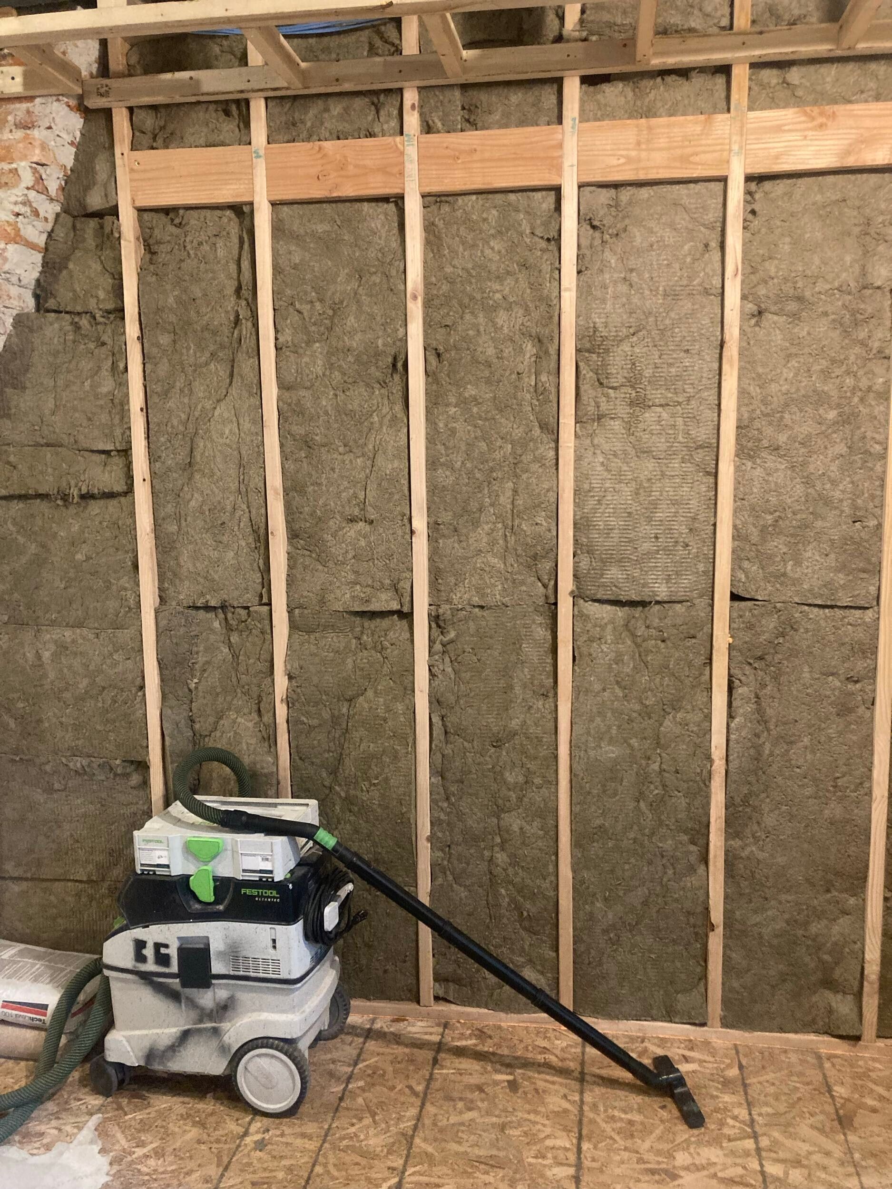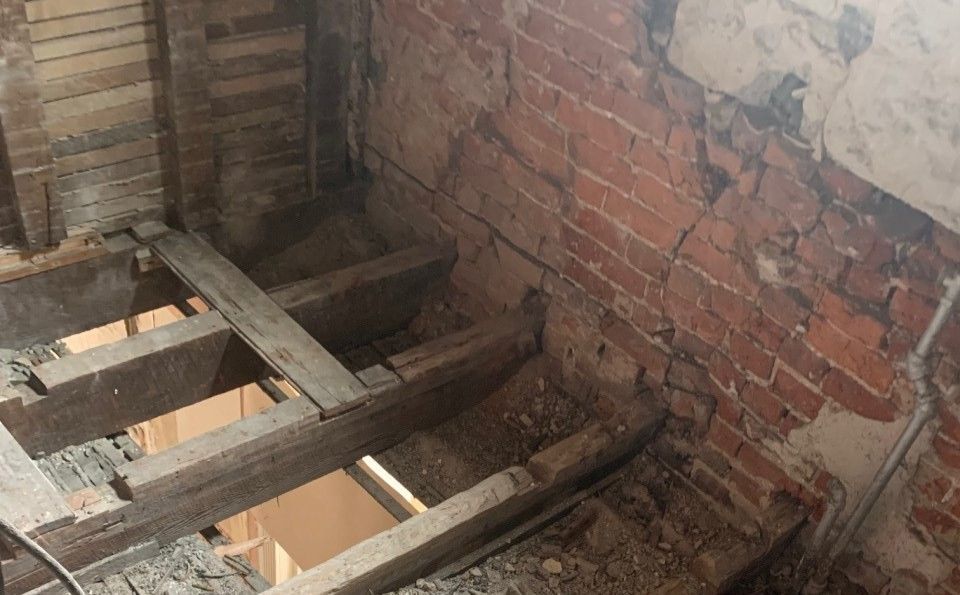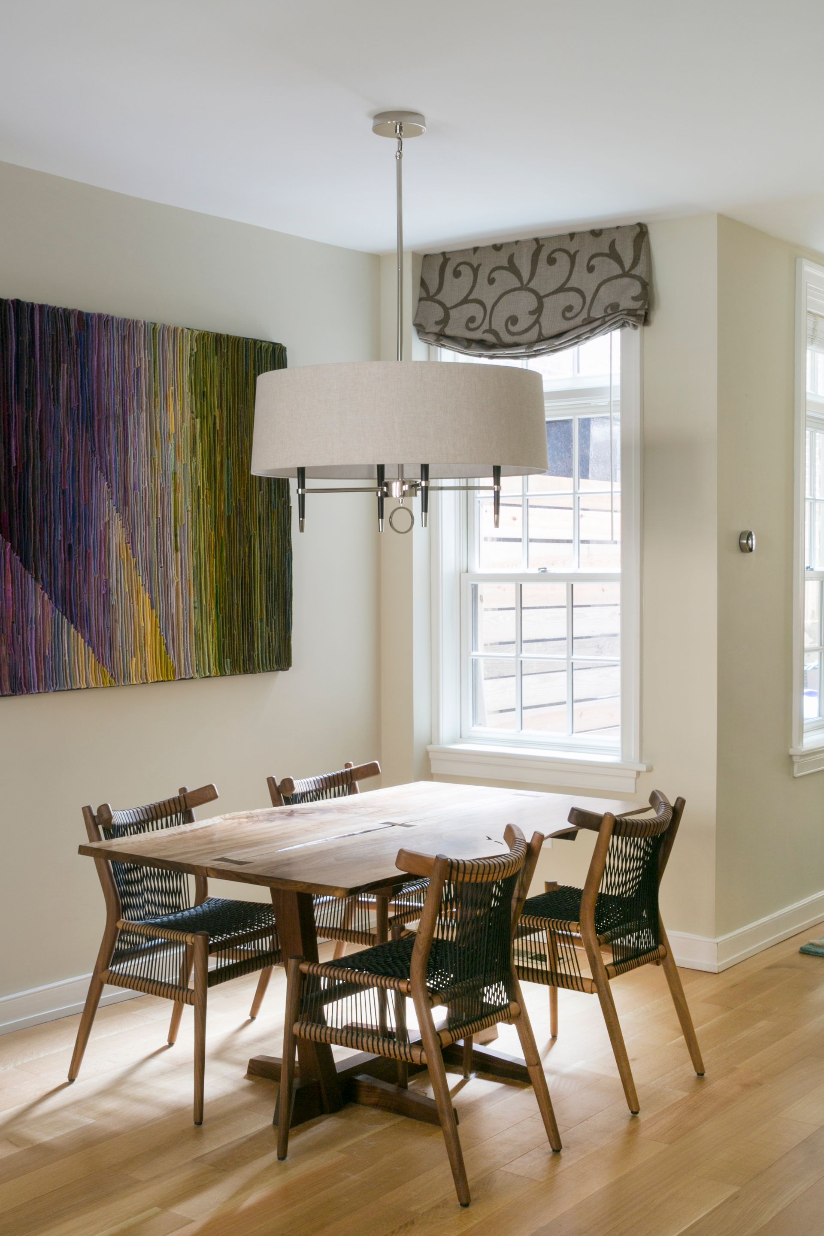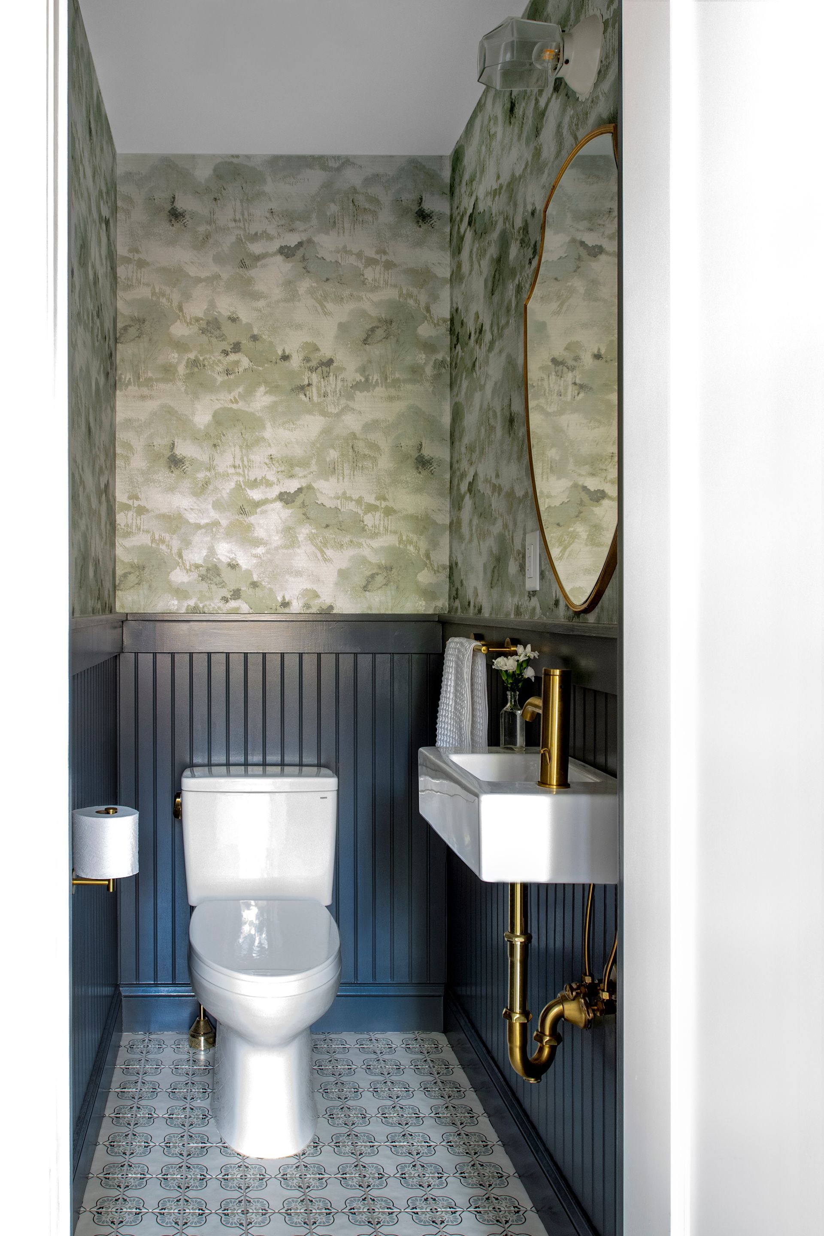ROWHOUSE PARTY WALLS
One of the defining features, perhaps the most fundamental feature of a rowhouse is that it is attached to another house, usually on both sides. This means that the two biggest walls of your house are shared with your neighbors. These walls are shared by two different parties (you and your neighbor), hence the name - not because when your neighbor has a party you can hear it through the party wall.
Below we'll talk about everything you need to know about your party wall.

The sound that comes through a party wall is one of the most common complaints about living in a rowhouse. Because of the way many of these homes were built (more on that below), there are many ways for sound to get through. The first step in developing a plan for solving the problem is to take stock of where the sound is an issue and how significant the concern is. Addressing the entire wall may not be necessary if the only place it bothers you is in your bedroom.
The best time to try to reduce sound transmission is when you have to open the walls up for another reason (kitchen renovation, moisture damage, etc.). The main tools for reducing sound at a high level are: sealants, air gaps, insulation and specialty drywall. We have used all of these methods, and they are listed in the order of most bang-for-your-buck to least.
When the brick between you and your neighbors home is exposed, look for any holes or gaps. These are common around floor joists, but could be anywhere. Any material filling the gap will help, but if you're attacking sound, having a caulk gun with a tube of acoustical sealant ready to go is a great idea.
A column of air is a great way to reduce sound waves. You can achieve this by building a wall in front of the brick wall and leaving some space between them. An inch or two would be ideal, but consider other factors affected by this (like the size of your kitchen walkways). Anything helps.
We use Roxul insulation for sound reduction. It's made from recycled materials and is effective. If you're building a wall to hang cabinets on and put outlets in, you might as well get an air gap and insulate that wall. Cold air isn't going to come through your neighbor's wall, but the insulation will make it so you don't hear them making popcorn in the microwave.
The last thing I would consider if you have big sound problems is specialty drywall. It's basically a drywall sandwich with a fluid layer in the middle. It's expensive and the other methods above are often enough. But if you want the belt and suspenders approach, do everything. You won't know how you did until the work is done.

Today when a rowhouse is built, each house is built as a free-standing structure with materials designed to keep fire from spreading between the houses. When most of Philadelphia's older housing stock was built, the opposite was true. If you've seen reporting about houses falling down when work is done on the property next door, this is why. Floor joists and the roof of a rowhouse almost all run side to side. They are supported by the party wall, as is your neighbor's house. We have seen many homes where the floor joist extends through the wall into the neighbor's house. This is a risk for fire spreading, it contributes to sound transmission, but most importantly, it means that you depend on your neighbor's house structurally. Keep this in mind when you or your neighbor embark on a renovation. Recently Philadelphia has started requiring contractors as a part of the permit process to notify next door neighbors when they will be doing any work that could potentially change or undermine the party wall.
What Philadelphia has not done that other rowhouse cities have, is to create a formal process for accessing your neighbor's property for required maintenance on the party wall. Here's an example of why that's important. Let's say your house extends farther back than your neighbor's. That means the part of the party wall that faces their back yard could let water into your house if it isn't maintained. But to them it's just a garden wall. Are they going to maintain it to the level required? Often they don't. But to fix it you will need access to their yard. It may involve scaffolding. If extensive work needs to happen it makes sense to have a lawyer and structural engineer involved. It's also best practice to stay on good terms with your neighbors. Because until the law is changed, if they refuse access to you, that's their right.

Have you noticed that many rowhouses get narrower at the back of the house compared to the front? This is because you can't have a window in a party wall. That seems pretty obvious when there's a house next door, but it's true even when there isn't. If build up to the property line and put a window in that wall, you create a situation where your neighbor could also build up to the property line and seal off your view. Code requires that you be set back at least three feet from the side property line to have a window. Have you ever heard the pitter patter of a critter overhead on your top floor and wondered how it got in? It's not uncommon for the "attic" space of a block of rowhouses to be one continuous space. That raccoon might have gotten in at the other end of the block. Thinking about exposing the brick walls in your house? You might think twice now that you know that there may be only be one brick between you and you neighbor (it's usually two, but we've seen plenty of single wythe brick walls).

Thanks for reading. If you have a question about your party walls, or anything else in your house, use our contact form to reach out and I’ll be happy to see if we can be of assistance.
Subscribe to Rowhouse Remodeling
Sign up with your email address to receive monthly insights into your rowhouse.

