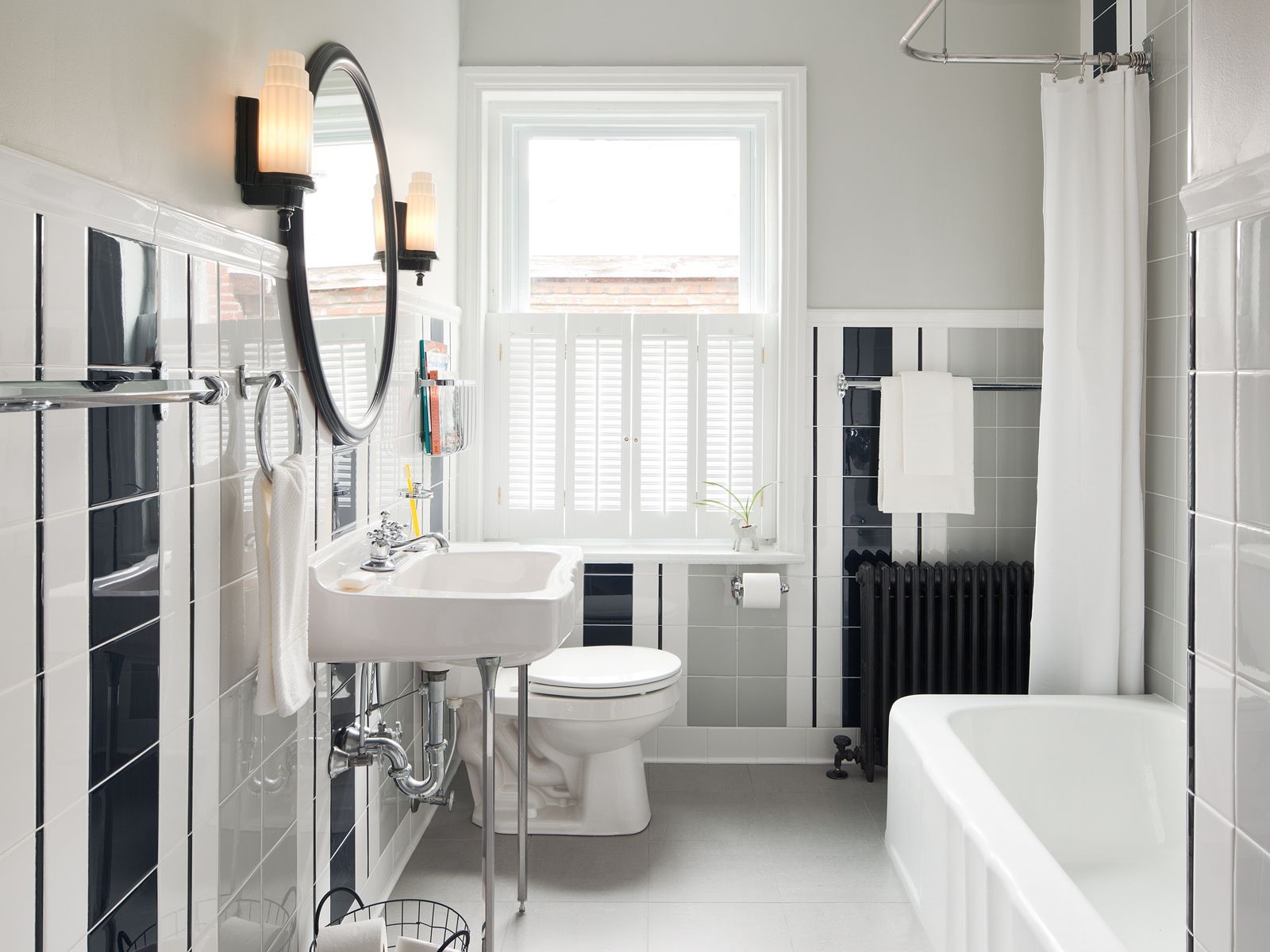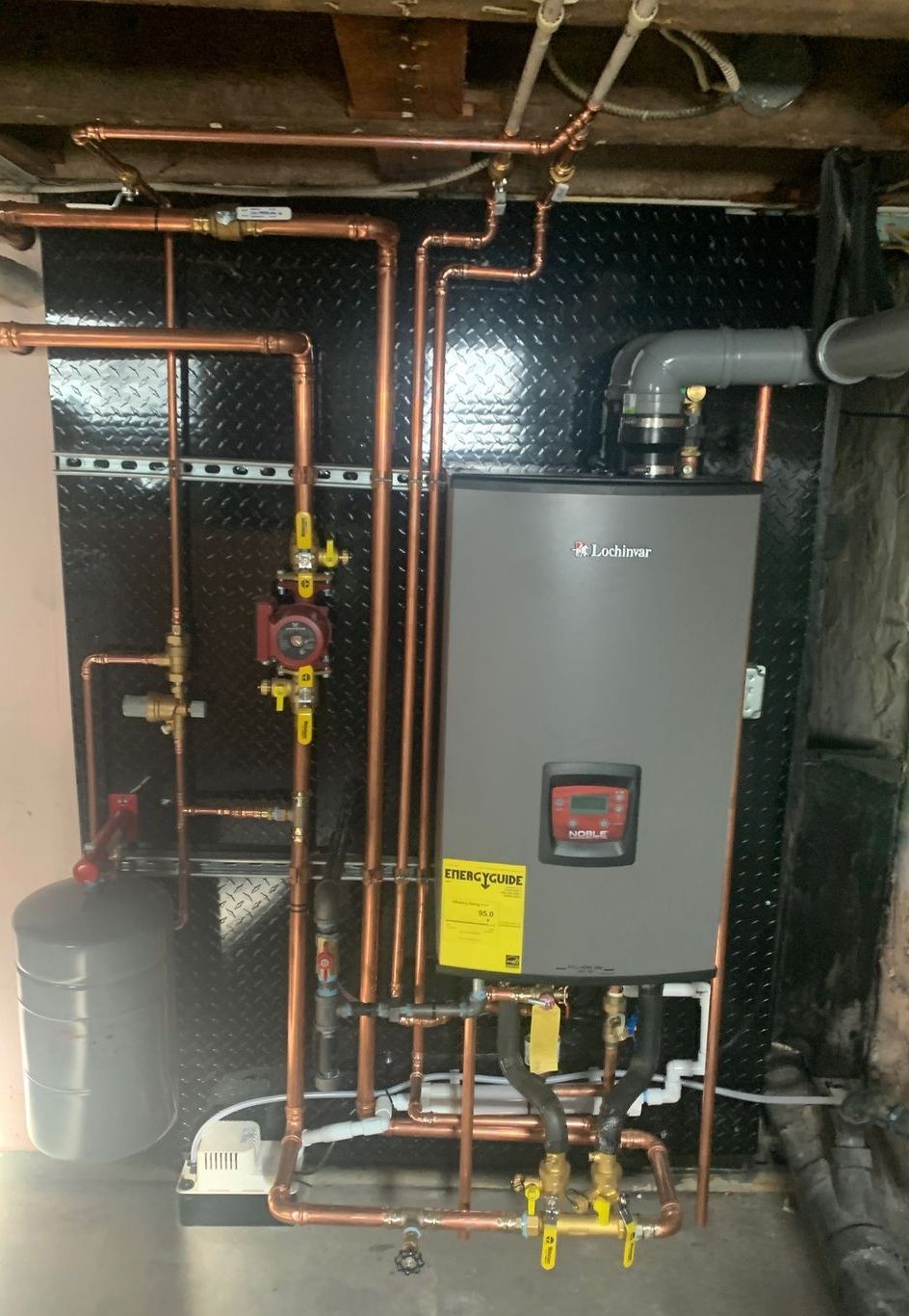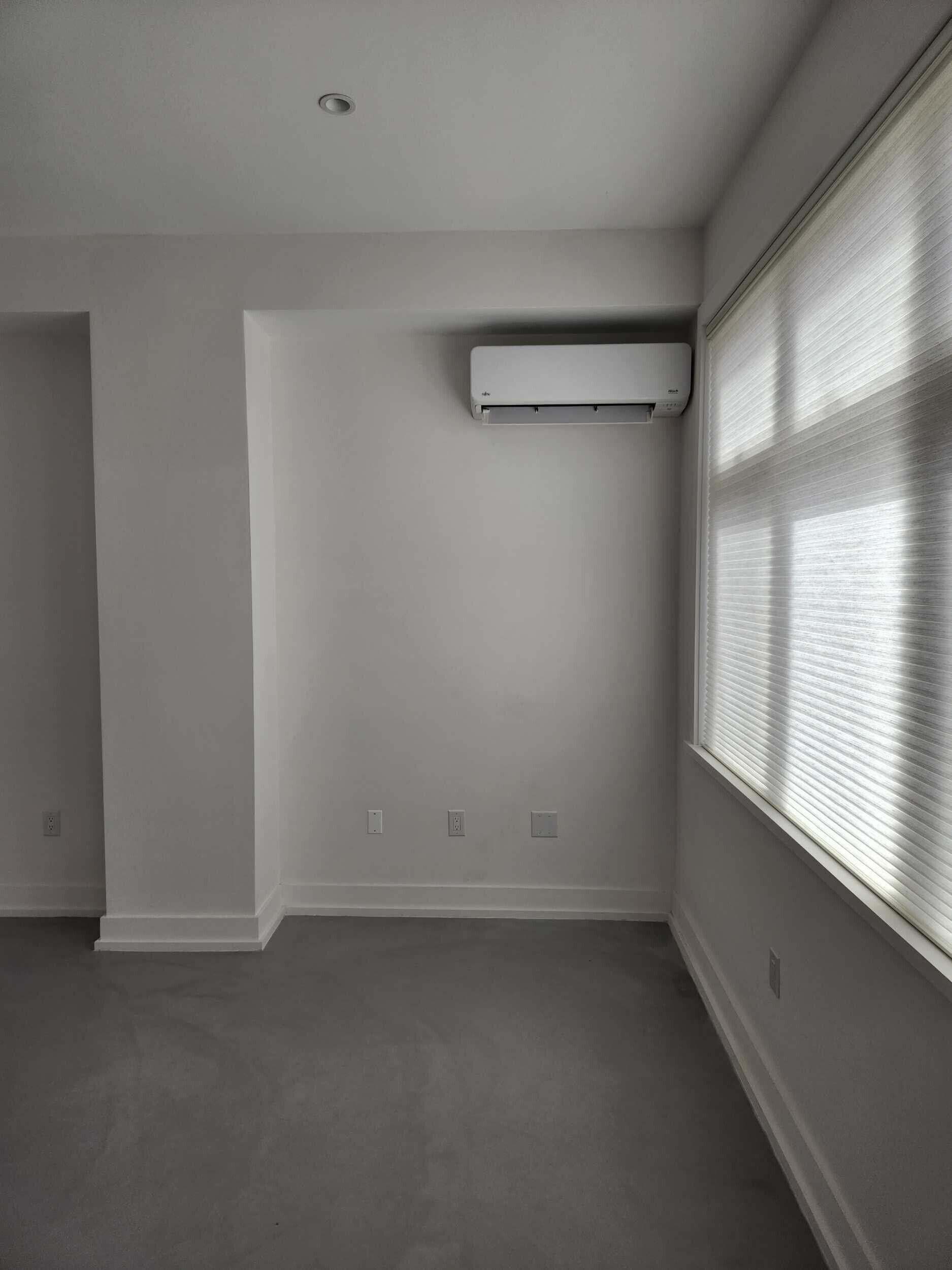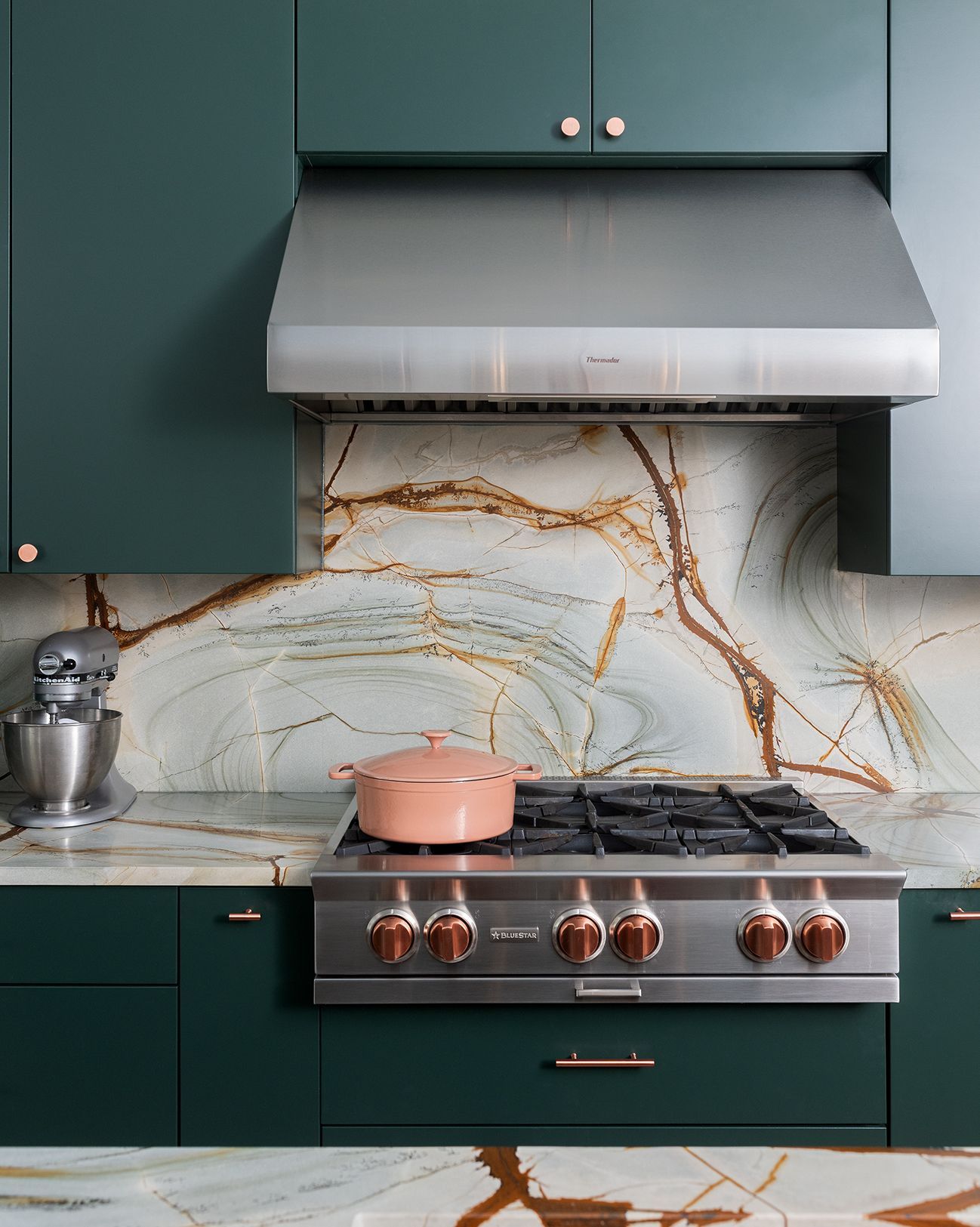Rowhouse HVAC

You may know what we're talking about when we say HVAC, but let's break it down: H = Heating, V = Ventilation, AC = Air Conditioning. While you may think of HVAC as having to do with heating and cooling your rowhouse, it's better to think of it as anything having to do with air related comfort and health. Ventilation is a key letter in there that can't be neglected. If we have moisture trapped in the house, or combustion products from cooking, your health can be affected. In this chapter of Rowhouse Remodeling we'll tackle all the letters, including V, and how the approaches we take in a Philadelphia rowhouse may differ from approaches in other parts of the country or other types of homes. The best place to start is with the most common form of heat in our rowhouses: radiators. In the bathroom above, the heat in the winter comes from a cast iron radiator that heats up when hot water circulates through it. While some early rowhouses relied on wood or coal stoves, or even early forms of forced air heat, radiators became the dominant heat source going into the 20th century, and many of those radiators are still in service today. What has changed is the equipment sending hot water to the radiators. The pipes in the basement were often very large. This is because air had to flow up in the pipe while water came down. Now pipes can be a smaller diameter because all systems use a circulator pump to distribute water.

The boiler above is an example of a newly installed system to serve 100 year old radiators (or rads, as we call them). These boilers can send hot water to a radiator, or to pipes under foot in the floor. This boiler is much more efficient than systems of the past (and smaller). It is able to regulate the temperature of the water depending on the heating needs of the home. Past boilers were either on or off, so you might be putting on a sweater one minute and then sweating once the heat kicked on. Take note of the grey plastic pipe leaving the top of the unit. These new boilers do not vent into a chimney. They convert natural gas to heat so efficiently that the exhaust gases are lukewarm and can exit the house through plastic pipe. In fact, they aren't hot enough to rise all the way through the chimney, so they go out of the house sideways. Radiators are a comfortable and quiet way to heat the house. Most rads in Philadelphia are hot water fed, not steam like you might find in New York. Steam radiators are notoriously noisy. Radiators also don't blow air around, so they're good for people with allergies. But, they only heat the house. So what do we do when hot and humid Philly summers come around? The answer is often a heat pump, or what we commonly called mini-splits.

Rowhouses don't always have room in the walls to run ductwork because of the way we built in the past. So ductless heat pumps (mini-splits) are a good option for cooling a home with radiators. The unit you see above is the indoor unit for a system like this. On the outside of the house is a condensor. This can be mounted to a wall or on the roof, is about as big as a large suitcase and very quiet. The indoor unit takes water out of the the air as it dehumidifies, so the ideal location for the unit is on an exterior wall so it can drain directly to the exterior. Pumps are the first part to fail, so we try to avoid them. A heat pump cools the air by aborbing heat from the inside of the house and then allowing that heat to dissipate outside. Their coolest trick though is that heat pumps are reversible. When it gets cold outside they can run in reverse, taking heat out if the air outside and depositing it inside. What this means for you is that your ductless heat pump can heat and cool your house. We have converted whole rowhouses to this type of HVAC, but many people like to keep their radiators, and rely on the heat pumps to heat only in early fall and late spring when they don't want to fire up the boiler for a cold night here or there. If we are completing a full gut whole house remodel, the most common way we heat and cool the house is with a ducted heat pump. The technology is the same, but there are no indoor units that blow air. Instead, it is distributed through conventional ductwork. Since rowhouses are usually three floors tall, and the temperature on each floor can vary, we will install multiple zones. Separate units with their own thermostat so that every floor is the same temperature.

Rowhouses of the past were drafty. Today though, with better windows and doors, and the advanced air sealing membranes and tapes that our team uses, ventilation is very important for a healthy home. If your home is sealed up to Passive House standards, then you'll use an energy recovery ventilation system, but most rowhomes just need good bath fans and a kitchen hood. These must be sized properly and vented to the outside. These fans remove toxic chemicals and hot wet air from your house. Moving that from the kitchen or bathroom into a crawl space or attic isn't removing the problem, just putting it somewhere you can't see the effects. We have found many bath fans over the years that were creating a moldy mess above the ceiling, and many greasy kitchens in Philadelphia that don't have a kitchen hood that vents to the outside. It takes special equipment to core through holes in brick walls that can be six to ten inches in diameter depending on the heat produced by the range, so many people skipped this step in the past. You'll cook more, and you'll breath easier if you can turn on the fan and it doesn't just recirculate the air back into the room.
If your home is beautiful, but it isn't comfortable, you're not going to be happy there. When it comes to comfort at home, we spell it HVAC.
If you have any questions about HVAC or anything else in your house, don’t hesitate to reach out.
Subscribe to Rowhouse Remodeling
Sign up with your email address to receive monthly insights into your rowhouse.

