ROWHOUSE BATHROOMS
Many of Philadelphia's rowhomes were built without bathrooms, unless you count an outhouse! Fast forward over one hundred years and the modern household has different requirements. It is not uncommon to have multiple full bathrooms, as well as a powder room, or half bath. If your rowhouse is older, and wasn't laid out with bathrooms in mind, then one of the first challenges is where will we put it? If you have the bathroom, but it's dated, then we may be dealing with old plumbing that needs to be replaced, or a missing bath fan. Read on for some tips on how to tackle these challenges.
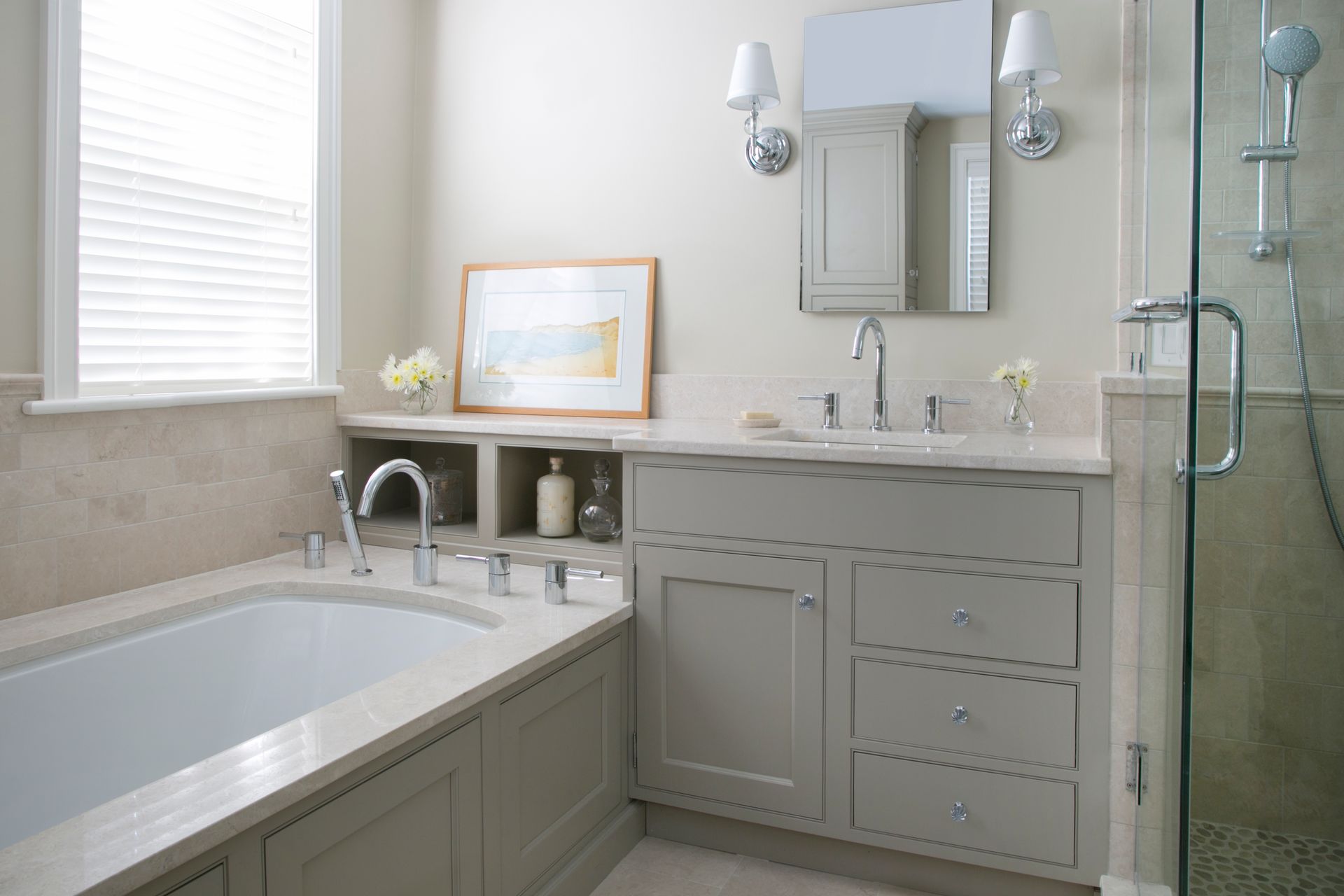
Space is at a premium in a rowhouse, so smart planning is important. One of the first questions that often comes up in discussions about a new bathroom is whether there will be a tub. For young families, a tub with a low edge is helpful for bathing little kids. As our clients age, we find many request a deeper soaking tub like in the photo above. But we also get the question: Do we need to have a bathtub in the house? If your family takes showers, and you're in your forever home (read: over ten years), then we recommend you do what suits your lifestyle. Bathtubs, especially free-standing tubs, take up a lot of space, and many people prefer showering in a shower instead of a tub-shower. Work with a designer that is experienced in rowhouse bathrooms. There are often creative ways to get everything you want out of a bathroom even in a small space.
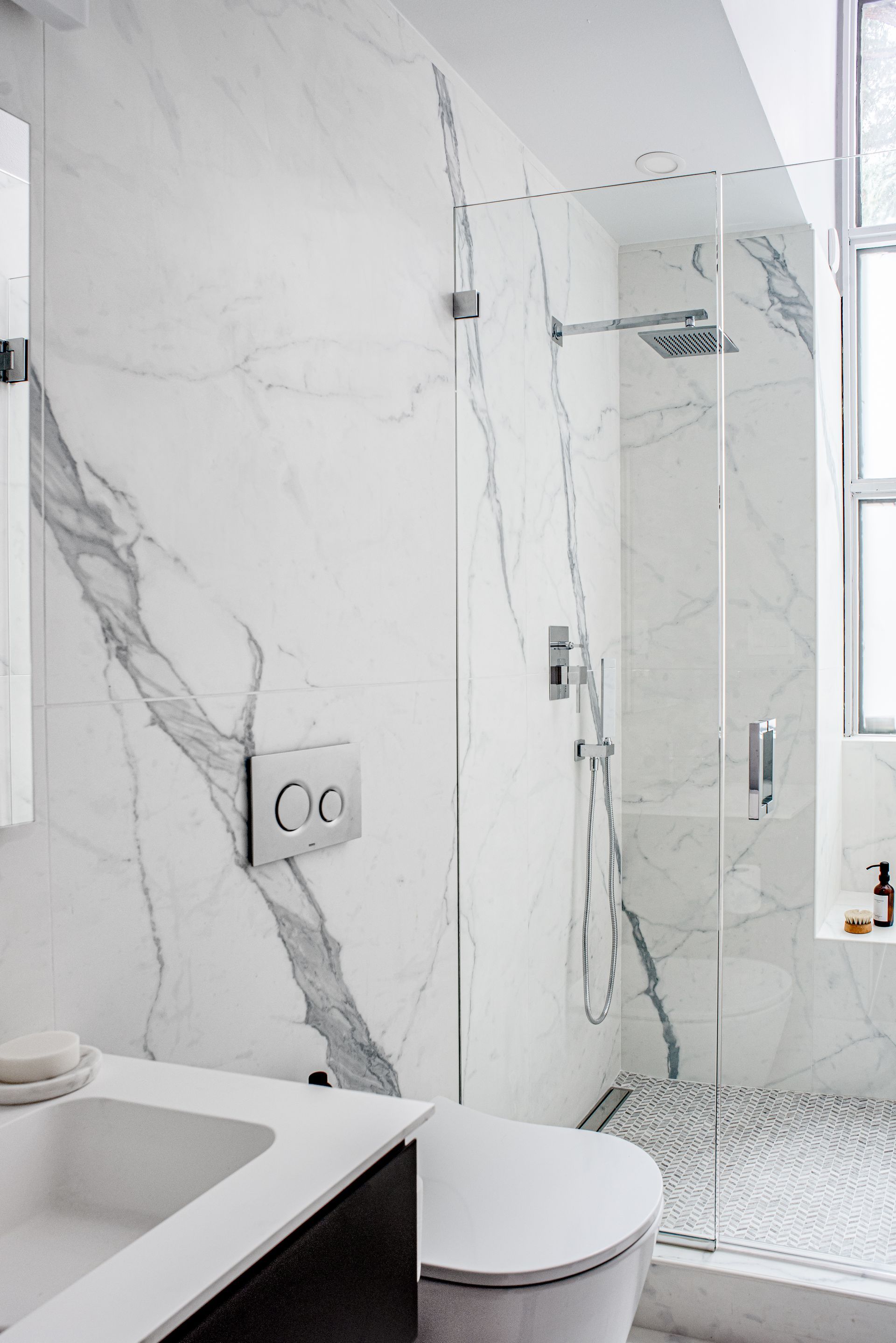
Natural light is a plus in a bathroom if you can get it. A window makes it a more pleasant place to be and offers ventilation. While the building code used to allow bathrooms to be built without a bath fan as long as there was a window, we always recommend a quality, quiet bath fan with a humidistat or timer switch. Are you going to open the window in the middle of the winter after a steamy shower? Removing that moisture with make the bathroom easier to clean and a healthier space. Venting a bath fan can mean coring through the brick exterior wall, but make sure you do. A bath fan vented into the attic can be worse than none at all.
In the bathroom above, we wanted to take advantage of an interesting detail under the stairs - a tall window. However, the space seemed too narrow for a bathroom. A wall-hung toilet allowed us to use the space. Wall hung toilets place the tank inside the wall to free up floor space in the room. All working parts are accessible through the flush plate. Windows in a bathroom should be made with tempered glass for safety, obscure for privacy, and if they'll get wet, fiberglass is a great choice.
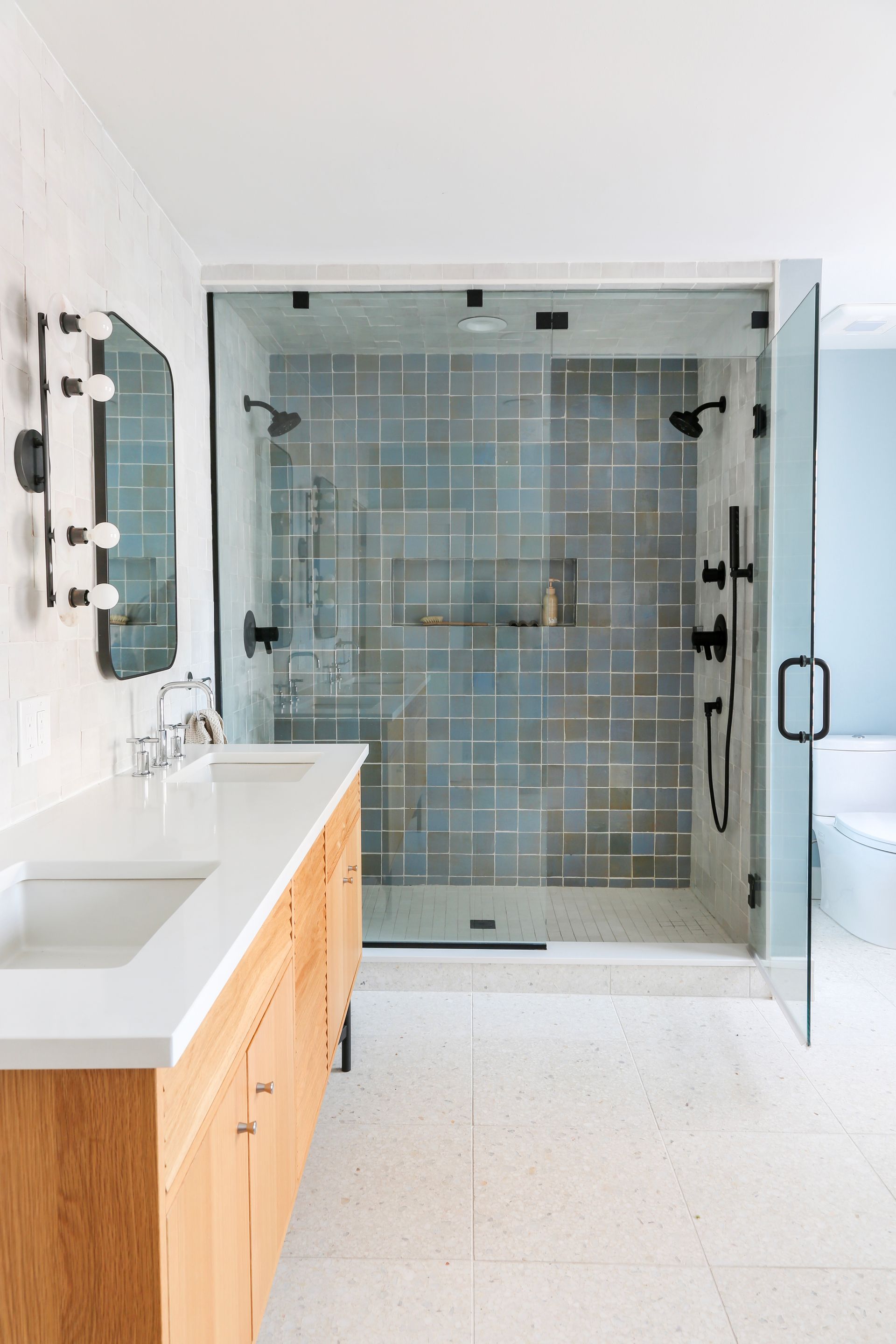
Even more important than the beautiful finishes that you pick for your new bathroom (and there are so many to choose from) is what is underneath. A bathroom gets wet, and water is the enemy of a building. Plumbing must be installed properly, and waterproof and water resistant materials need to be installed correctly to make sure that your bathroom lasts decades instead of years. The shower is the most common area for failures due to improper waterproofing. In the photo above, the shower includes a steam generator, which means even the ceiling has to be waterproofed and tiled. While you may look at the tile and grout in your bathroom and think that is the barrier that stops water, that's only true to a point. Some moisture always gets behind the tile, so a proper barrier that can manage this moisture not only protects your investment, it also helps the bathroom dry out faster.
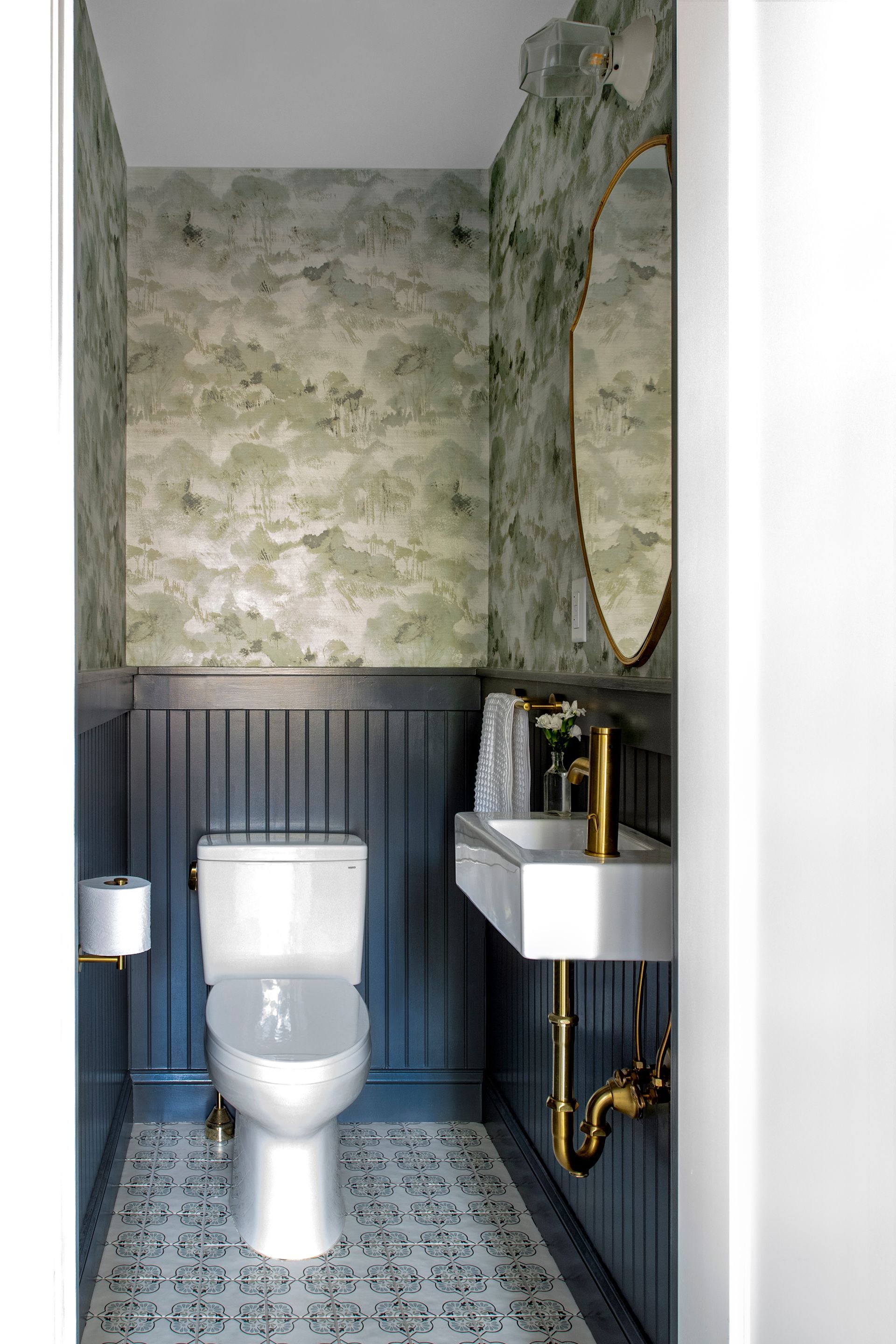
Even if you have two full bathrooms, and especially if you have one, a powder room is an addition to your rowhouse that will make everyone happy. Guests don't have to go upstairs, and the family doesn't have to fight over bathroom access. In the photo above, we built a small addition in the alley to house the new powder room. This accomplished two important goals: One, we're not taking space out of the other rooms on the first floor. Two, we were able to design the bathroom so you don't step out into the kitchen, living or dining rooms. Especially for guests, it's best to try to plan a powder room location in this way. The stair hall is another common location. The toilet can often be placed under the slope of the stairs above. The powder room shown has a feature you can't see, but which many of our clients request: heated floors. We use electric radiant mats to warm the tile. This should not be considered a primary heat source for the room, but if you're going to go barefoot, it's a luxury that you won't regret.
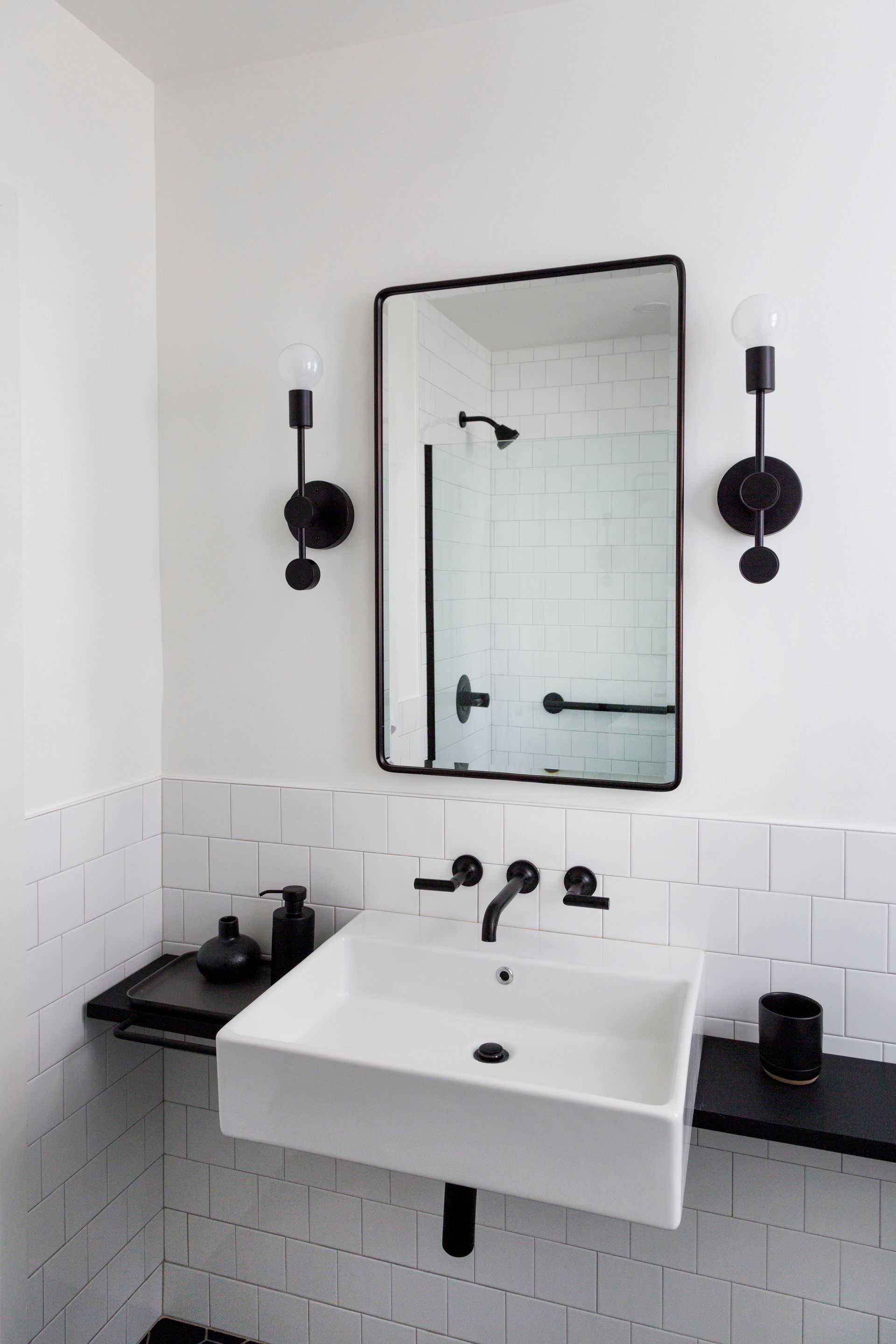
Thanks for reading. If you have a question about your bathroom, or anything else in your house, use our contact form to reach out and I’ll be happy to see if we can be of assistance.
Subscribe to Rowhouse Remodeling
Sign up with your email address to receive monthly insights into your rowhouse.

