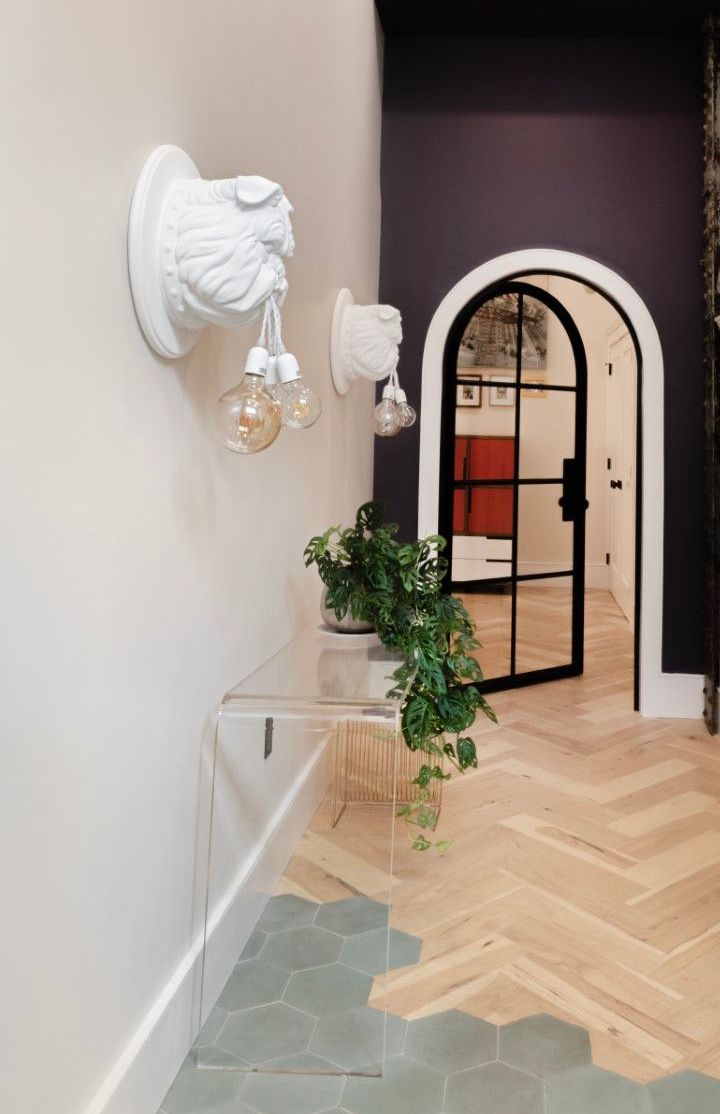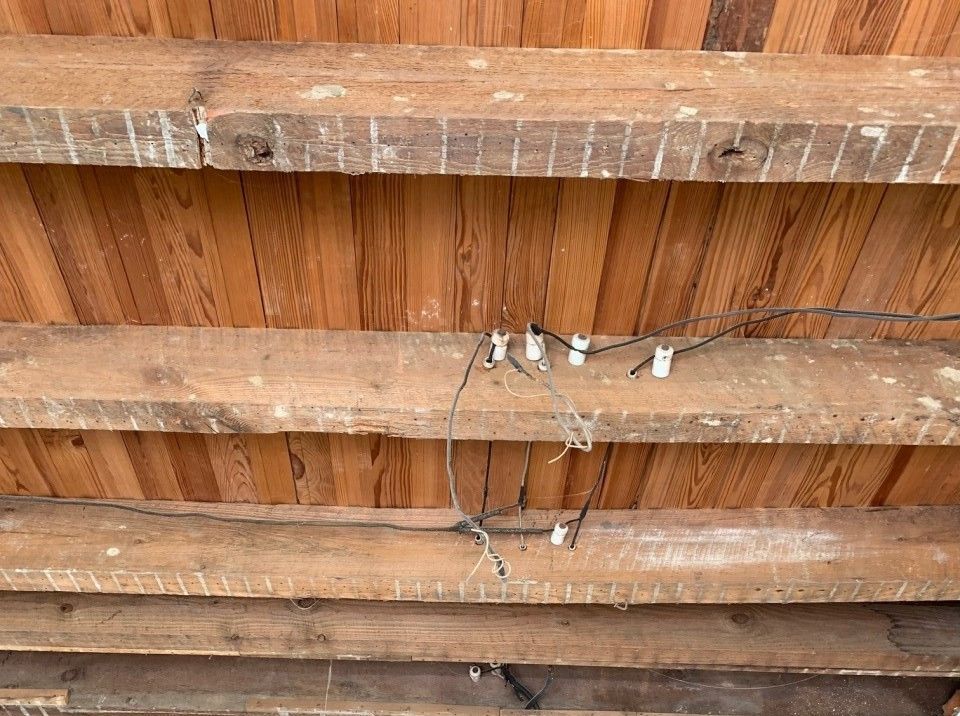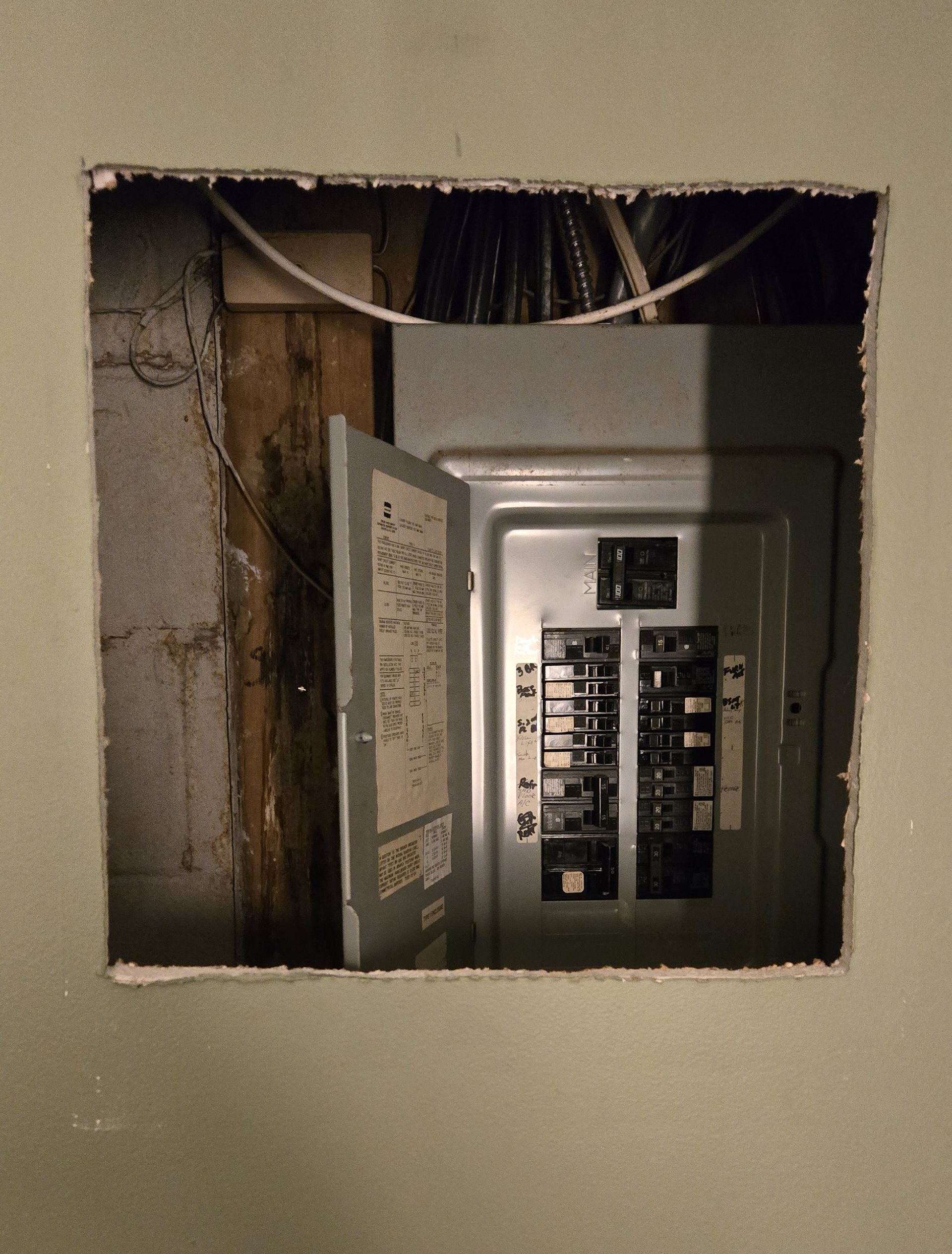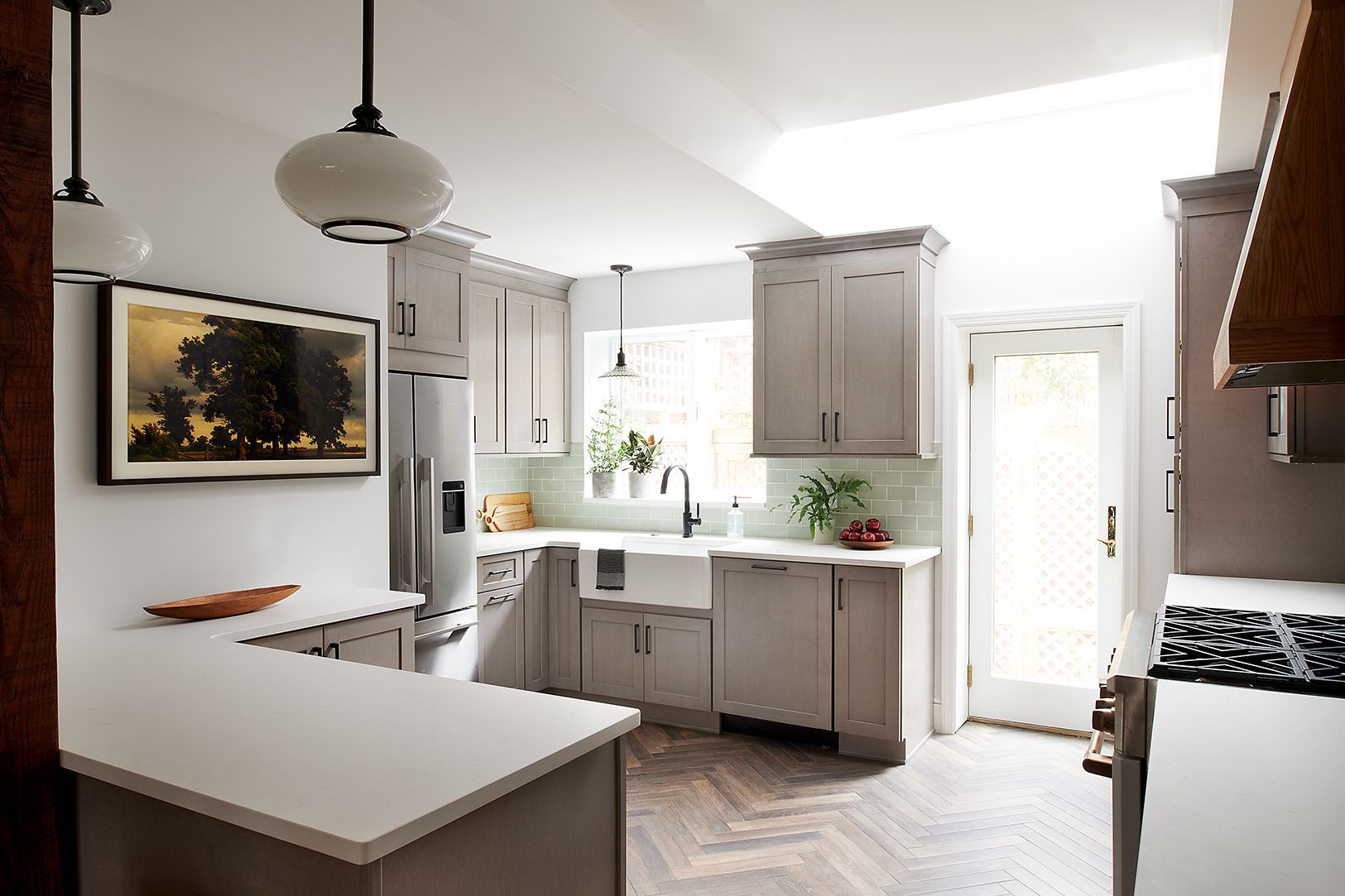Rowhouse Electric

Many Philadelphia rowhouses didn't have electricity when they were built. Lighting may have been provided by candlelight, or gas fixtures, depending on the age of the house. Imagine having open flames on your walls and below your ceilings! When electricity was added to these homes, it was often what was called knob and tube. Your insurance agent does not want you to have knob and tube wiring in your house. It's considered a fire hazard because if it is altered, tapped into, or covered with insulation it is not safe. If you leave it alone, knob and tube wiring can work perfectly well for over one hundred years. You can see what it looks like in the photo below. The knobs are the big white porcelain pieces and the tubes are in holes in the wood. The knobs hold the wire away from the wood and the tubes allow it to go through the wood without starting a fire. Nowadays, at least three wires are encased in a flexible insulation and that wire can be pulled through a hole and stapled directly to wood without any special porcelain pieces.

Most of our work starts with eliminating any existing knob and tube wiring. If we're doing remodeling, this is the time to change it, and like I said, insurance companies don't like it, so it will be an issue when you sell your home. We're also going to take a look at your panel, and see if it is big enough for the work planned. The electric panel is usually in your basement, and for a long time, most rowhouses in Philadelphia got by on a one hundred amp service. You can tell the size of your electric service by looking the the circuit breaker at the top middle of the panel when you open the door. It will probably say 100A or 200A. There are two reasons why we often upgrade to 200A panels these days. One, modern codes require more circuits. A kitchen these days may have three times the circuits as one from fifty years ago. It's more about safety than added appliances. The other reason is that we have added more ways to use electricity in our homes over the years. You may have radiant heated floors, two wall ovens or a sauna. Once we've designed your new space and taken stock of what else is in the house we can properly size your panel. A panel should be well labeled. That helps when you need to turn back on a circuit that tripped, and it's very helpful for people doing future work on the home. Below is a panel that is doing almost everything wrong. It works, but it doesn't pass today's code. The access hole cut for it is too small. You should have full access and three feet in front of the panel clear for someone to work. It is 100A, undersized for the the home's current needs (no pun intended). It has been labeled, but in a sloppy way.

For your electric needs to be addressed in a safe and attractive way, we need to plan ahead. Before any work is done, a proper mechanical plan is drawn. This has the location of every wire, outlet, switch and fixture, as well as the electric requirements of different items. For instance, a light fixture may require dimmer switch, a 3-way switch, or a special box to mount to. What looks like art on the wall in the kitchen below is actually a television. To get this install right, a recessed electrical box is mounted in the wall and a special wire installed before drywall goes up. Appliances not only have unique requirements for power, but also specific locations where that power needs to be so that cords reach and appliances are able to slide all the way into their spot.

You may have ungrounded outlets in you house. You can tell because there will be two slots instead of three. This isn't necessarily a bad thing depending on the location, but it's cause for some investigation as it may mean there is knob and tube in the house. Even if you have three prong outlets, that's not a sure sign they are grounded. Sometimes people just install those with two wires. You'll need a tester available at the hardware store to verify all your outlets are grounded. In the bathroom and kitchen, today's code takes it one step further than grounded, with GFCI outlets. These are the type with button on them that reset power if it trips. You can actually install these in place of ungrounded outlets outside the kitchen or bath if you only have two wires.
Electricity is a critical part of our lives in our rowhomes and it's important to do all electrical work safely. Employ professional electricians, and if you have any questions about electric or anything else in your house, don’t hesitate to reach out.
Subscribe to Rowhouse Remodeling
Sign up with your email address to receive monthly insights into your rowhouse.

