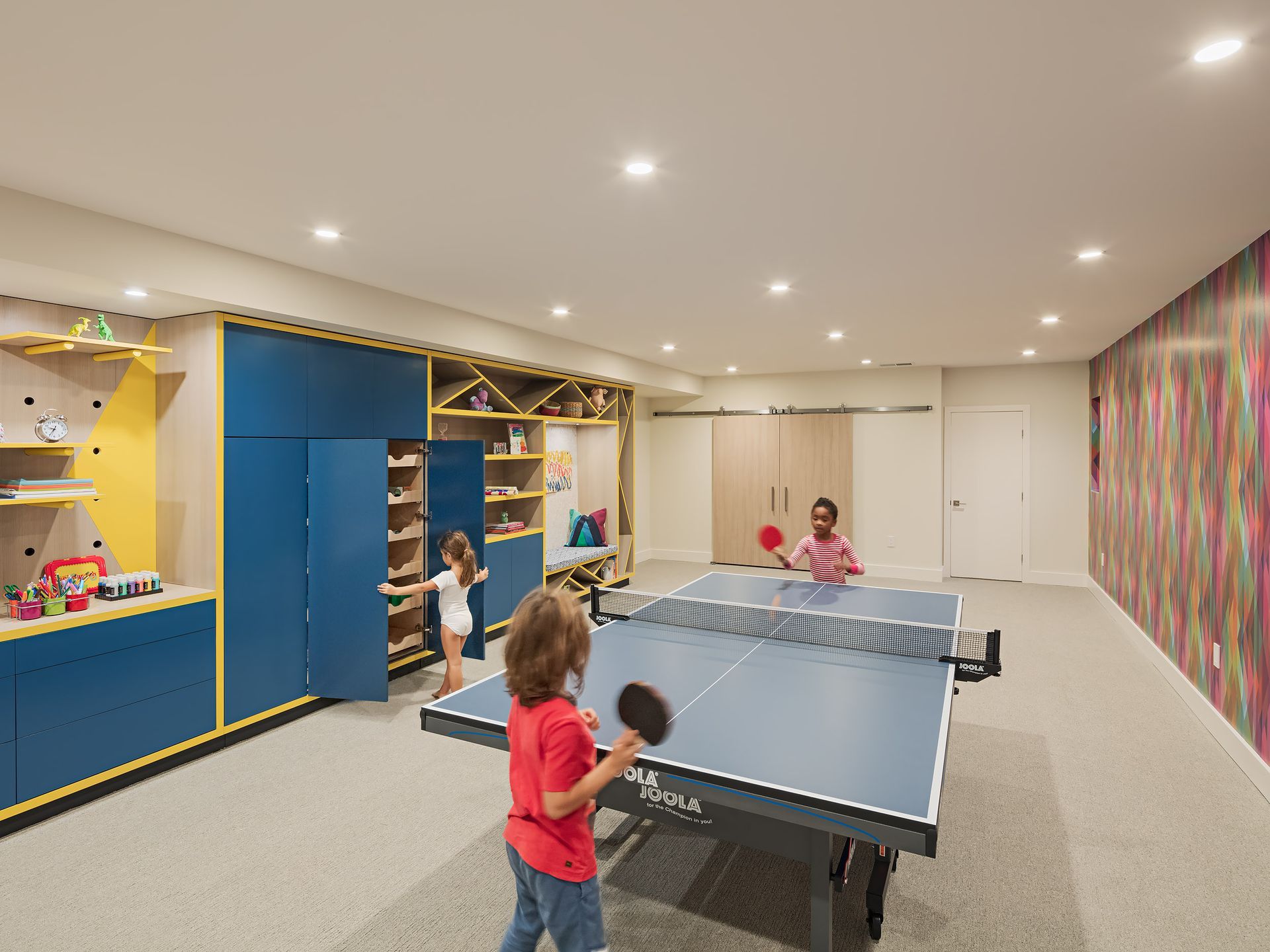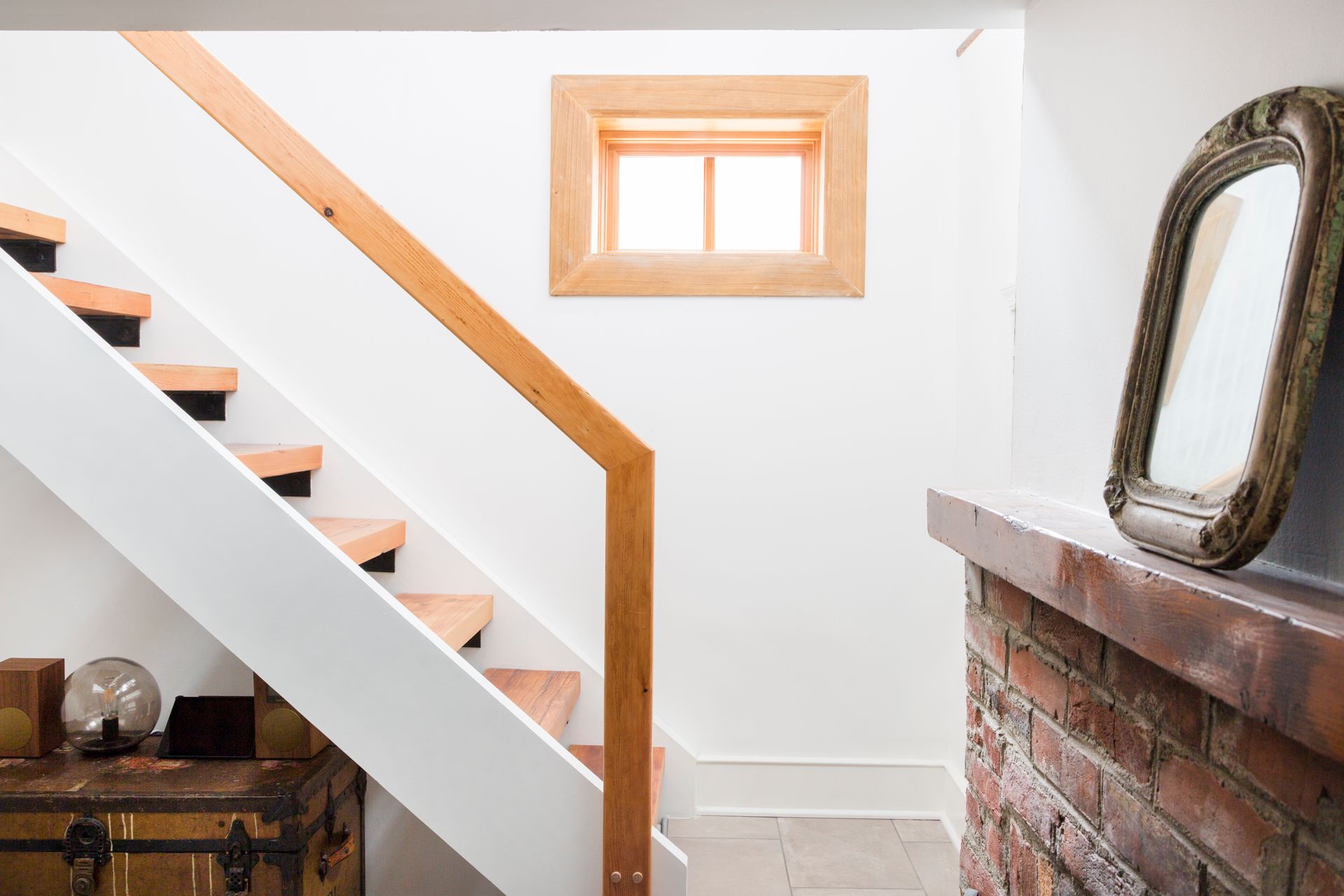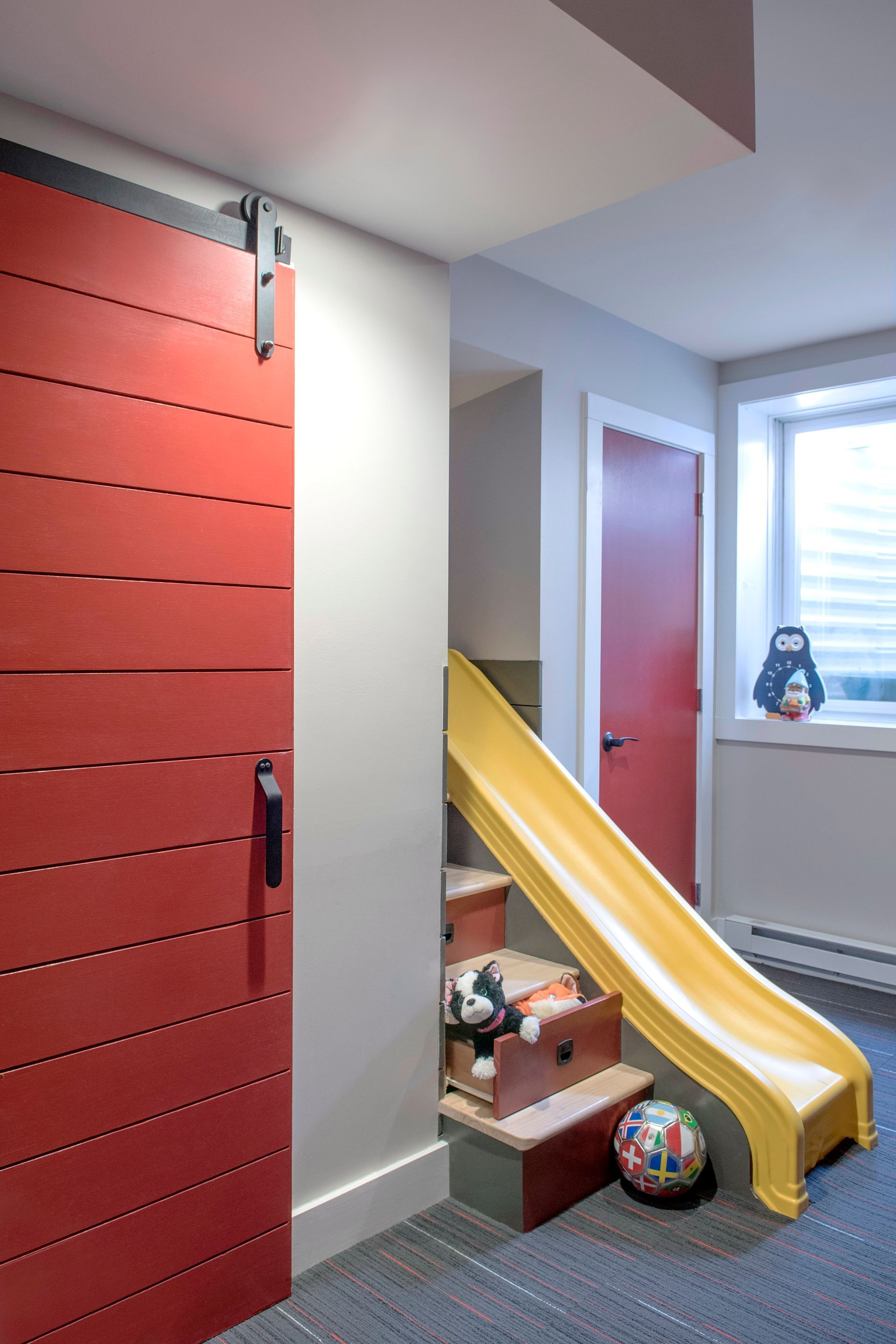Rowhouse Basements

Philadelphians are lucky. In many parts of the country houses don't have basements. Almost all rowhouses do. This means extra storage space, a place to locate equipment and utilities, and much more. However, if your basement is like many in Philadelphia, you might not feel so lucky. Common conditions are low ceilings, crumbling walls, a musty odor - the list goes on. A lot of these issues have to do with the era in which the homes were built. Low ceiling height because it was challenging to dig down when the digging was done by hand. And although many Philadelphia kitchens were originally in the basement, that didn't mean these were finished spaces or particularly comfortable. Coal may have been stored near where food was prepared. The crumbling walls and that damp smell come from the same source: Water. Nowadays, when a foundation is built, it is made with solid concrete, and before the dirt is backfilled, a waterproofing agent is applied to the outside of the wall. Many rowhouse foundations are what's called rubble foundations. They are made of stones, with no waterproofing on the outside. This means water is going to push its way in. This causes the parging (the stucco like layer on the walls) to flake off, and at best means you need to run a dehumidifier. At worst you'll need french drains and a sump pump to manage the water. But let's not focus on the negative. Rowhouse basements can be transformed.
In this chapter of Rowhouse Remodeling we'll look at what it takes to finish a basement in Philadelphia so you can get more out of this underutilized square footage..

The staircase above is open to the first floor, letting in natural light that would otherwise be limited to one small window. While you may associate a finished basement with a dark space that isn't as nice as the rest of the house, by using similar materials as upstairs, you can create an extension of the upper floors that feels more like a lower level than a finished basment. To address the ceiling height issue mentioned earlier, we may need to dig down further. Many rowhouse foundations do not have a footing below ground. They stop at the same level as the basement floor. If we dig below this point we will undermind the stability of your house and your neighbor's. Therefore, we do what's called underpinning. We dig down in sections and add concrete below the foundation wall. Then we can remove the rest of the dirt and voila, higher ceilings. This extensive undertaking is messy and costly, so make sure you're maximizing the space upstairs before you go this route.

One requirement for a building permit to finish a basment in Philadelphia is a seven foot tall ceiling (soffits for ductwork and pipes can be lower than this). Another requirement you may come up against depending on the extent of work in the house and the age of the house is egress. Egress refers to the way a person exits your basement. If the only way out is up the stairs, the city may require, or you may want, an egress window. Other than safety, the reason to put in a window large enough for a person to climb out of is because it will let a lot of natural light into your basment as in the photo above.
Basements have a lot more equipment, pipes, wires, and ducts than any other place in your house. Hiding all of these in an attractive way is one of the design challenges we face. Sometimes we consolidate or relocate items, but there are almost always going to be some soffits and at least one utility closet. In the basement pictured above, the red barn door slides open to provide access for the heater, so that it can be serviced and replaced in the future. There are also shut-off valves and other items you'll need access to. This can mean an access panel in your new drywall walls or ceiling. While there are many ways to approach this, including plastic panels and doors made by carpenters on-site, we prefer "invisible" access panels which are finished along with the drywall, leaving only a shadow line around the door and a lock to open it.. Below, we came up with a creative double use for an access panel.

If you want to add a bathroom to your basement, take a look at your plumbing pipes. There should be a large pipe (four inches in diameter) running horizontally through the basement. If you don't see that, and the vertical pipes go into the ground, this bodes well for you. Gravity requires this pipe to be below the level of your toilet. If it isn't, you're going to pump the wastewater up to the level of this main drain. If you do need a pump, buy the best one you can. If this pump fails you are going to have a very bad day.
If you have a musty, crumbly basement and you'd like to make more of it, don’t hesitate to reach out.
Subscribe to Rowhouse Remodeling
Sign up with your email address to receive monthly insights into your rowhouse.

